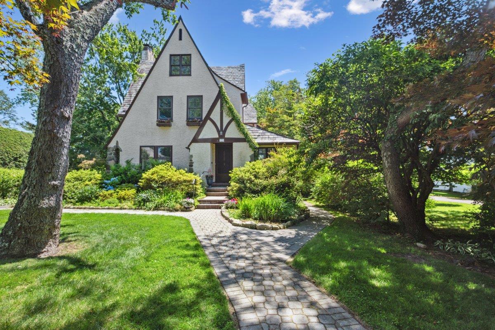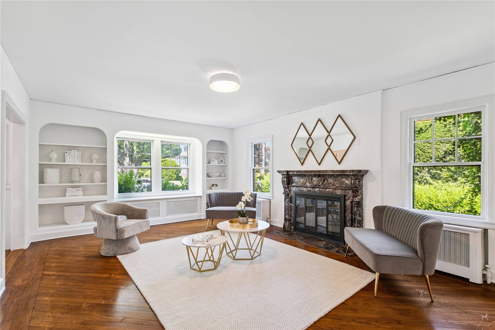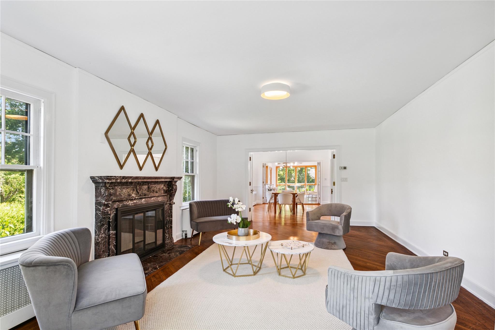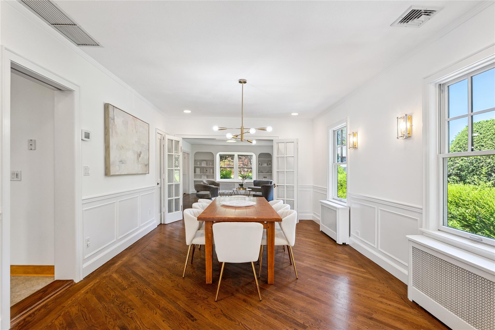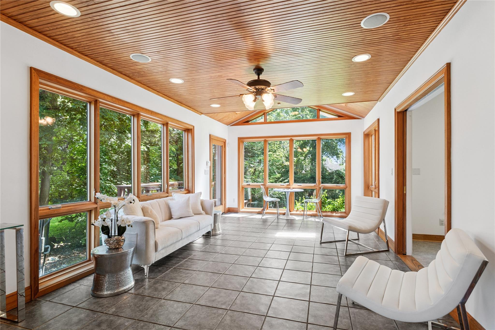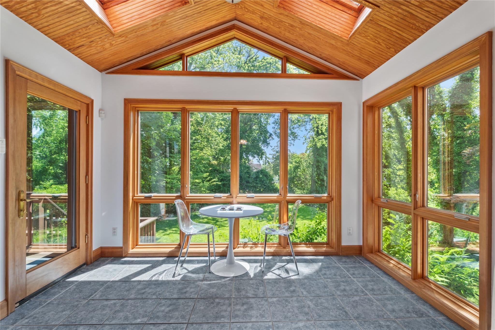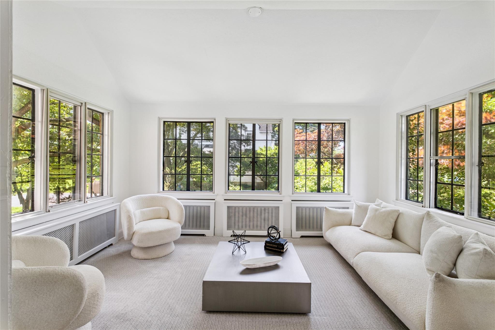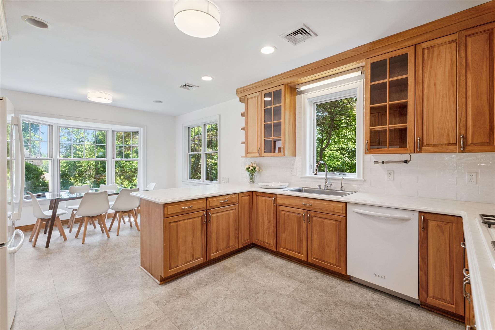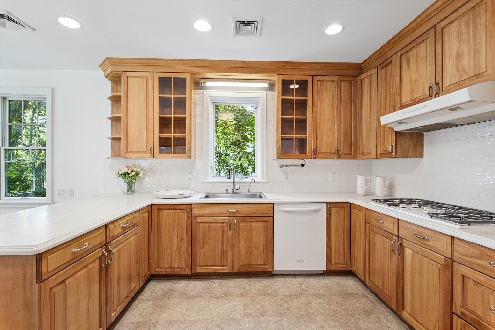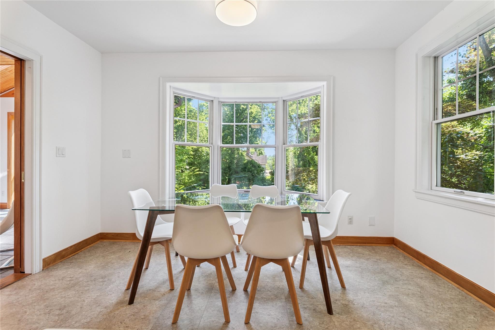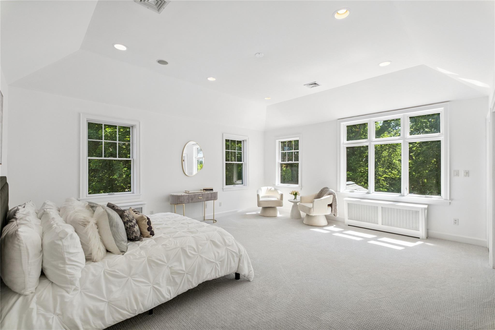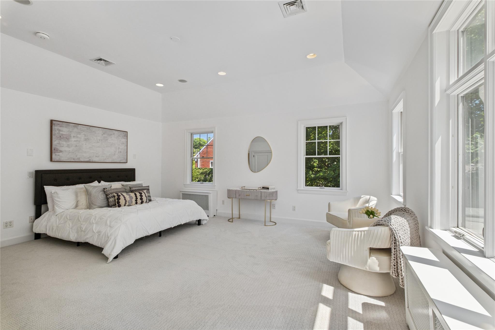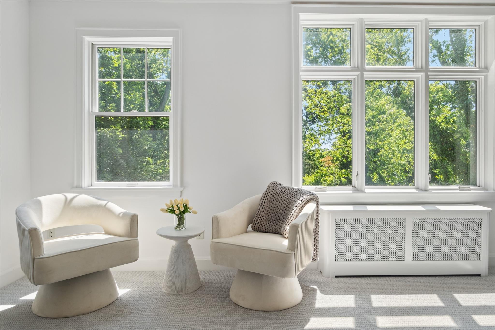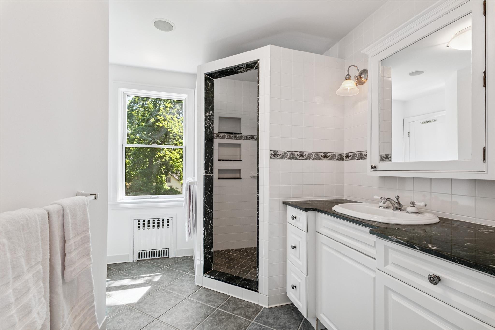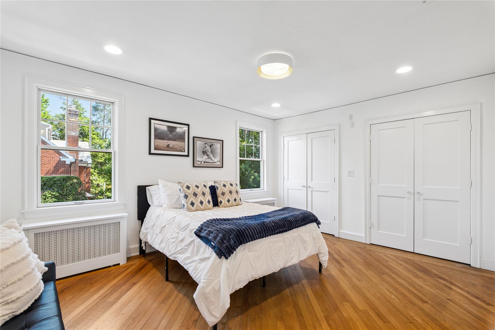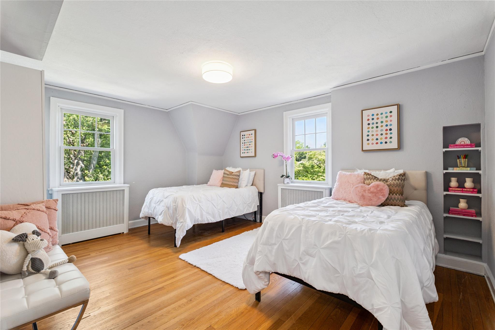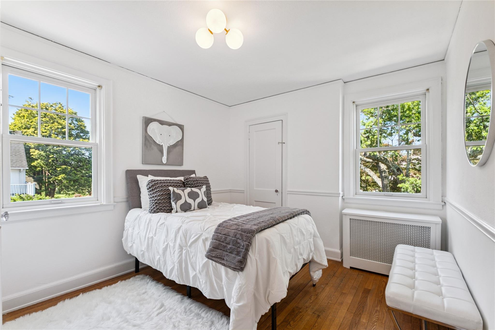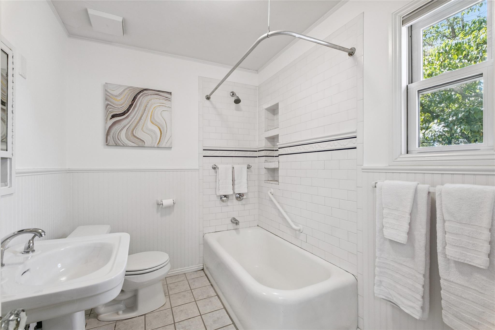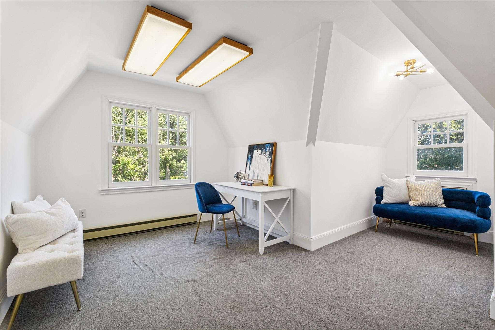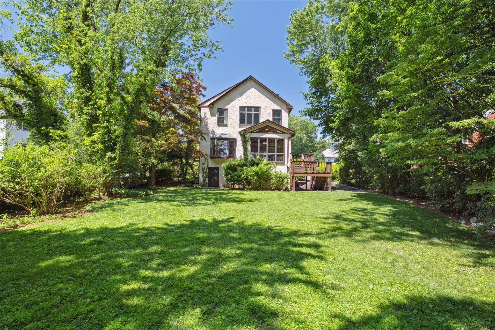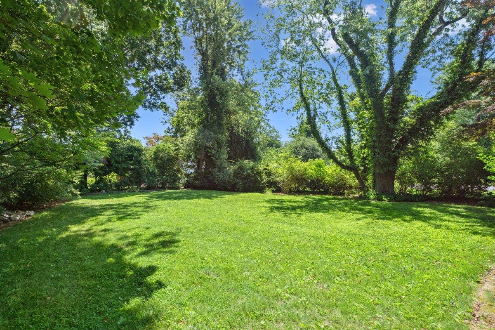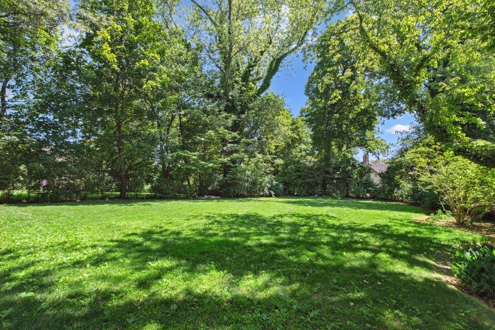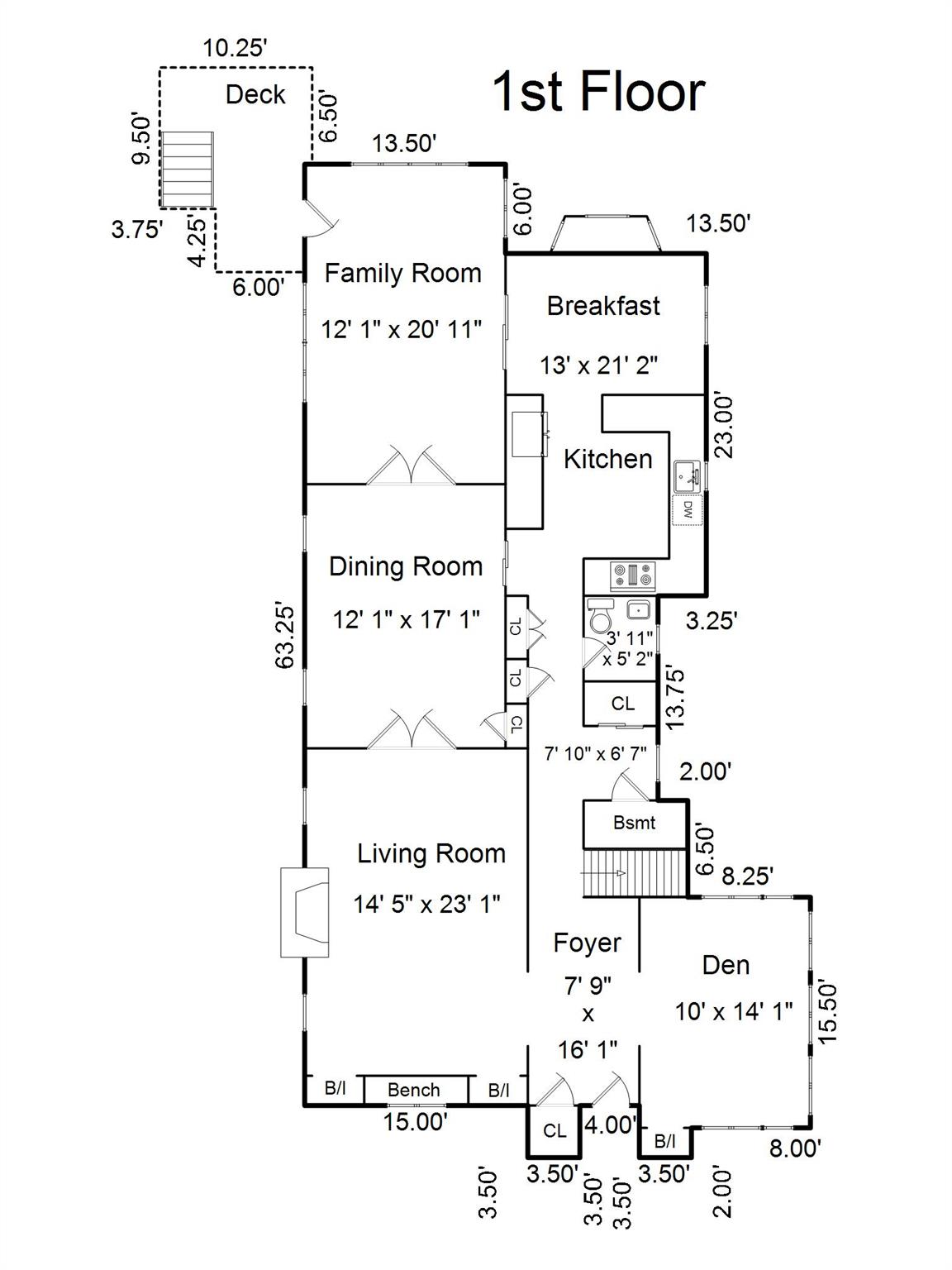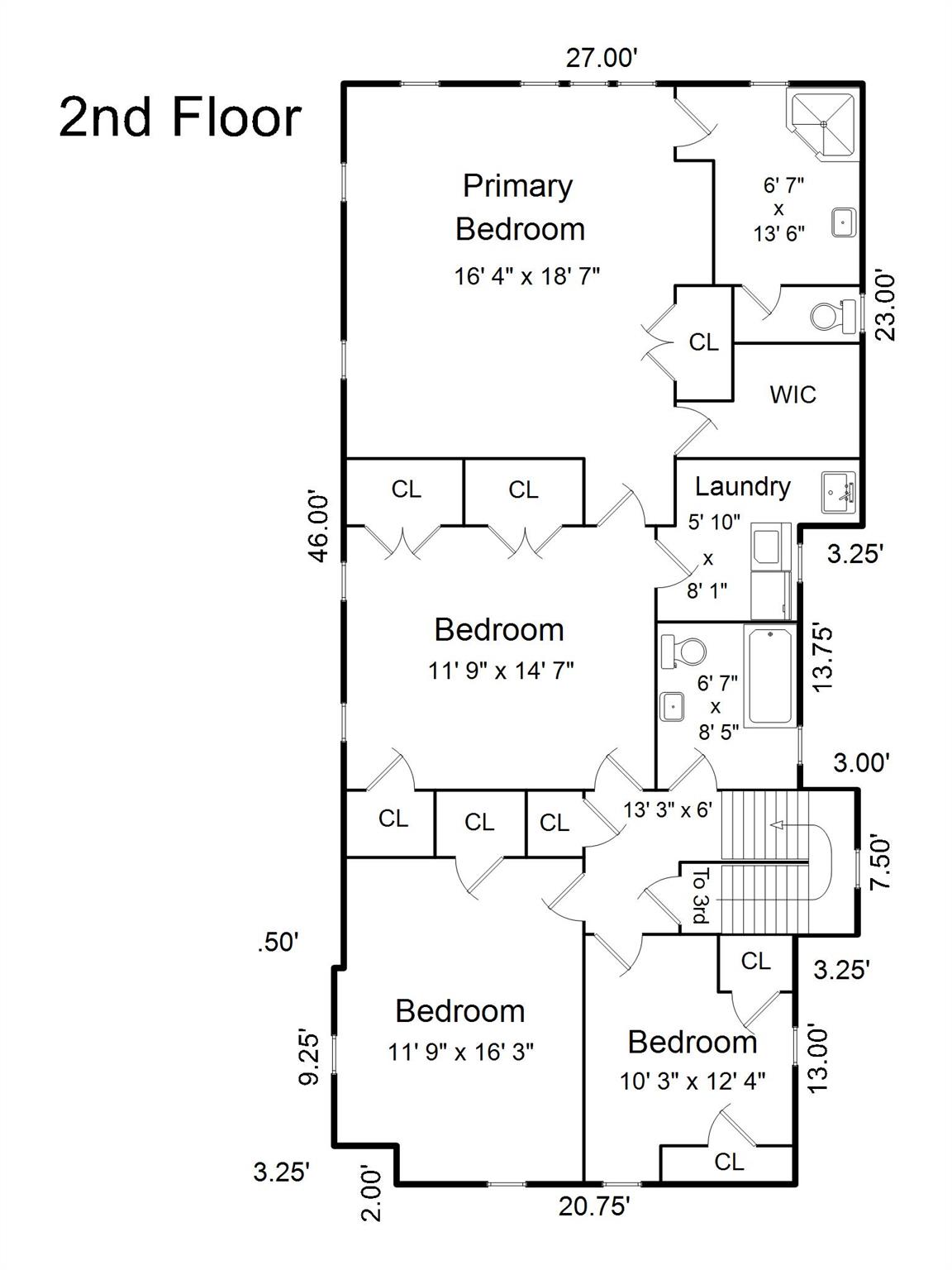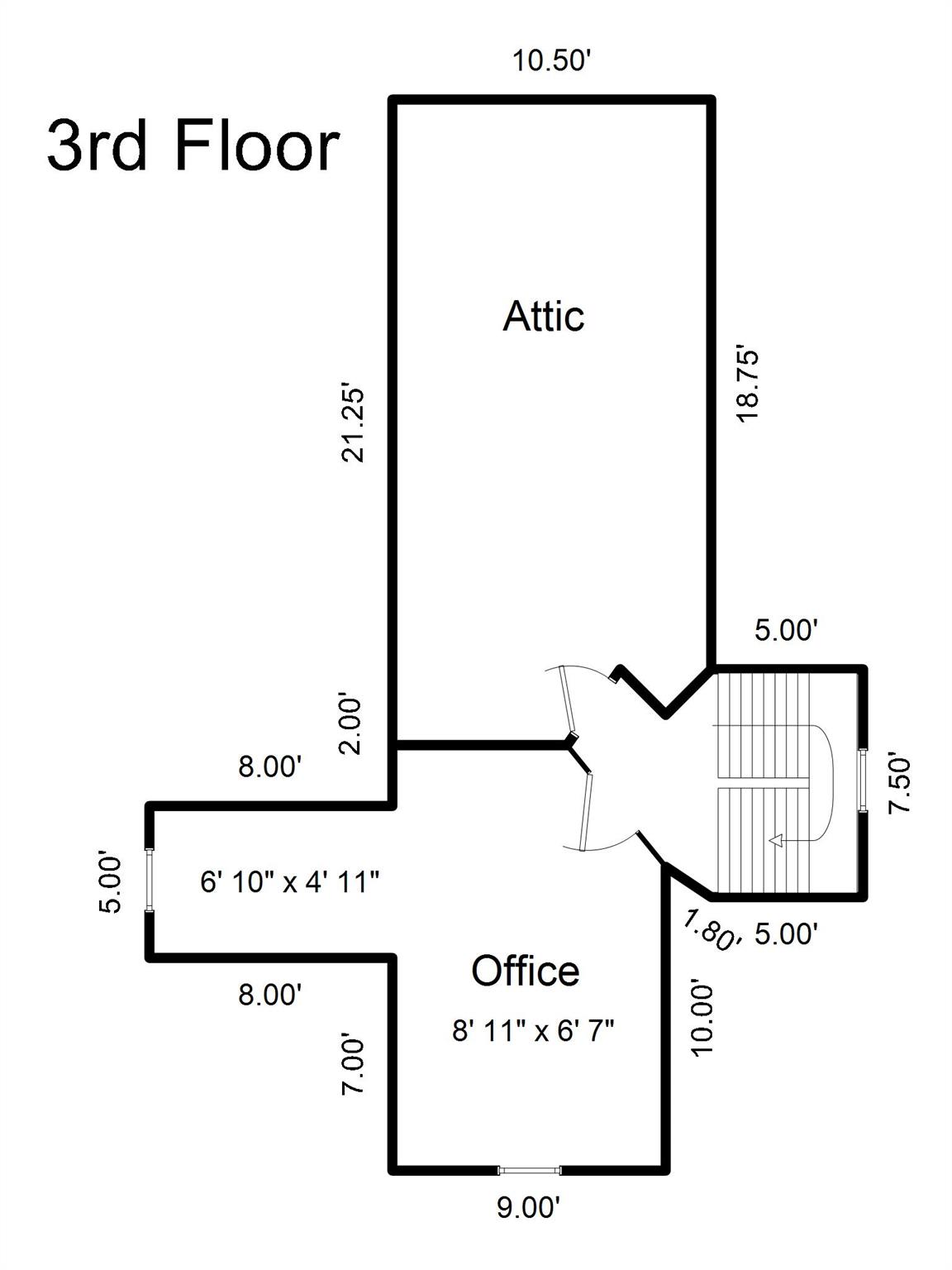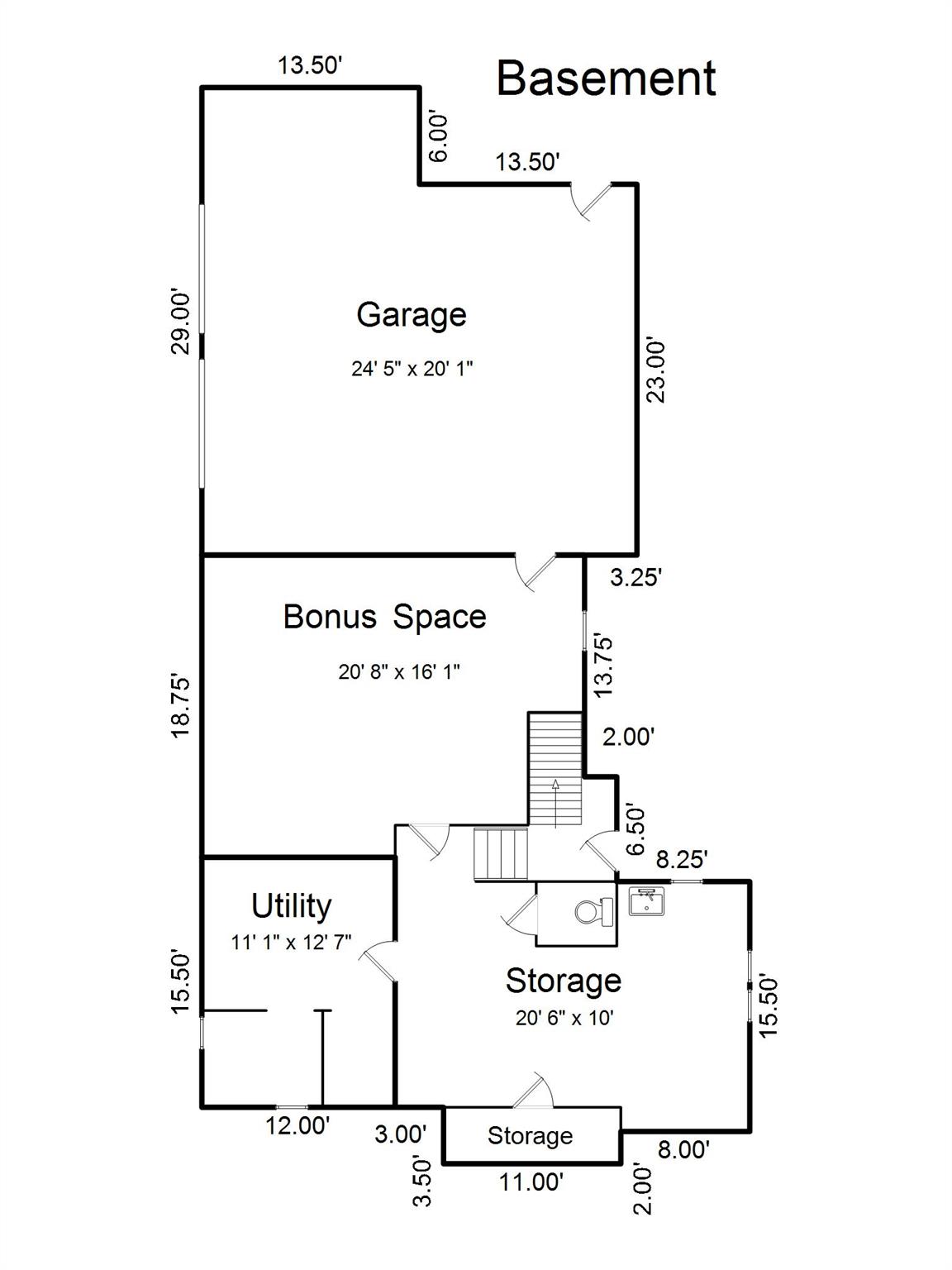Remarks
Chockfull of character and charm, this beautifully expanded and updated haven graces an exceptional large, flat property framed by glorious gardens and mature trees. A stunning 2003 extension which includes the kitchen, family room, primary suite and two-car garage, perfectly pairs the magnificent original architectural Tudor details with meaningful modern updates and amenities, making it easy to immediately fall for this beauty. The phenomenal updated floor plan provides lots of versatility with rooms that conveniently open and flow from one to the next; the grand living room expands to the large formal dining room which expands to the spectacular family room which opens to the large eat-in kitchen. For ultimate flexibility, there are also French Doors which can separate the rooms, if preferred. The incredible, sun-filled family room features skylights and two walls of floor to ceiling windows overlooking the spectacular backyard. The spacious kitchen boasts a large dining area, extensive custom wood cabinets, lots of counter space, and a bay window with gorgeous views. The second floor features four impressive bedrooms plus a coveted bedroom-level laundry room. Showcasing panoramic windows, a soaring tray ceiling, recessed lighting, a huge walk-in closet with built-in storage, a second custom closet and a large ensuite bathroom, the primary suite is an oasis. Nestled on the third floor is a private home office with multiple windows. Providing 1,020 sq ft of bonus space, the basement sets up nicely as a playroom, gym or home office. Additional highlights include central air, hardwood floors, wood burning fireplace, many new windows, built-in bookcases, extensive storage space in both the basement and walk-in attic, a long private driveway and a beautiful slate roof. House is heated by oil, yet the stove and hot water tank run on gas. All this in a convenient, charming neighborhood near transportation, worship, shopping, parks and schools.
