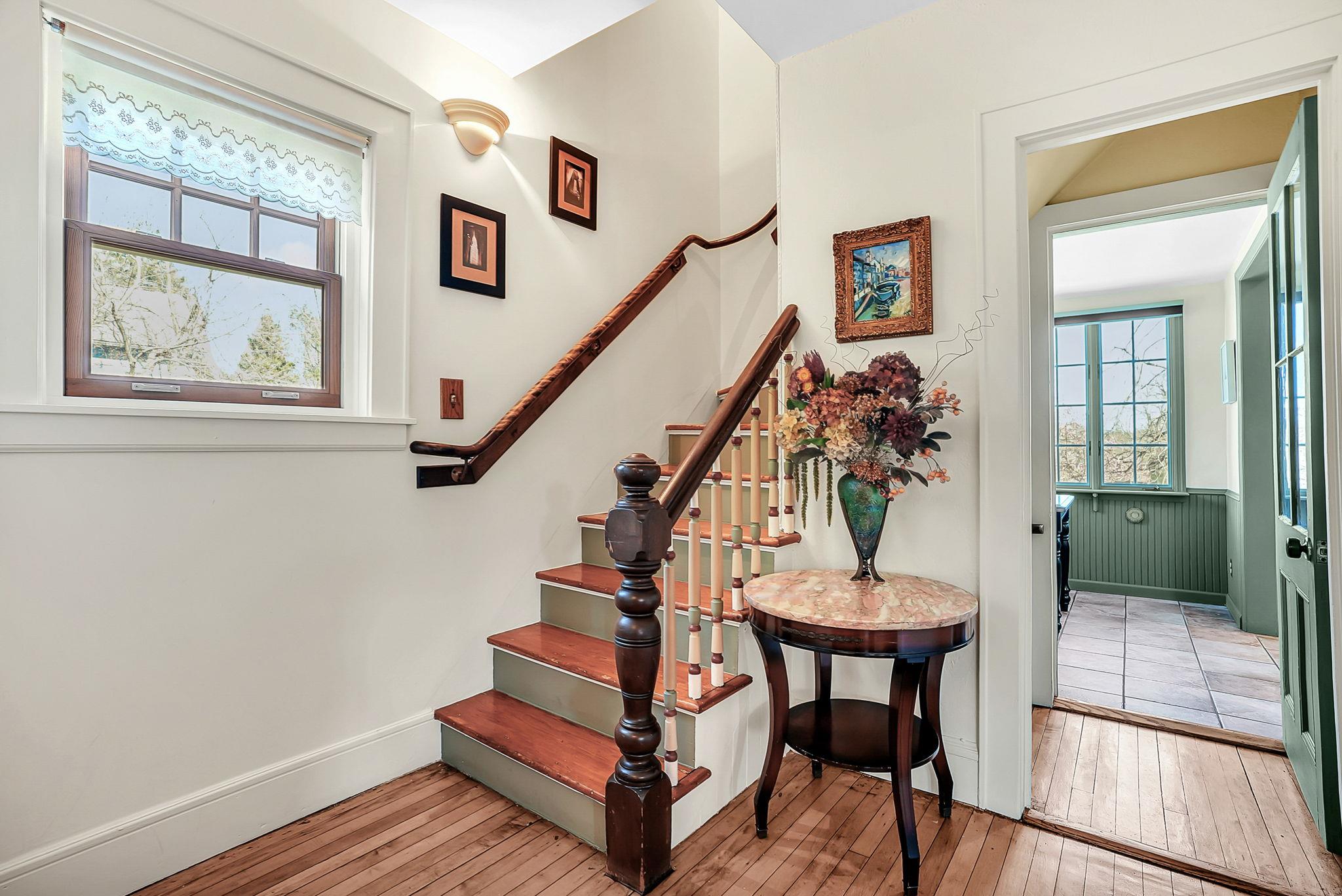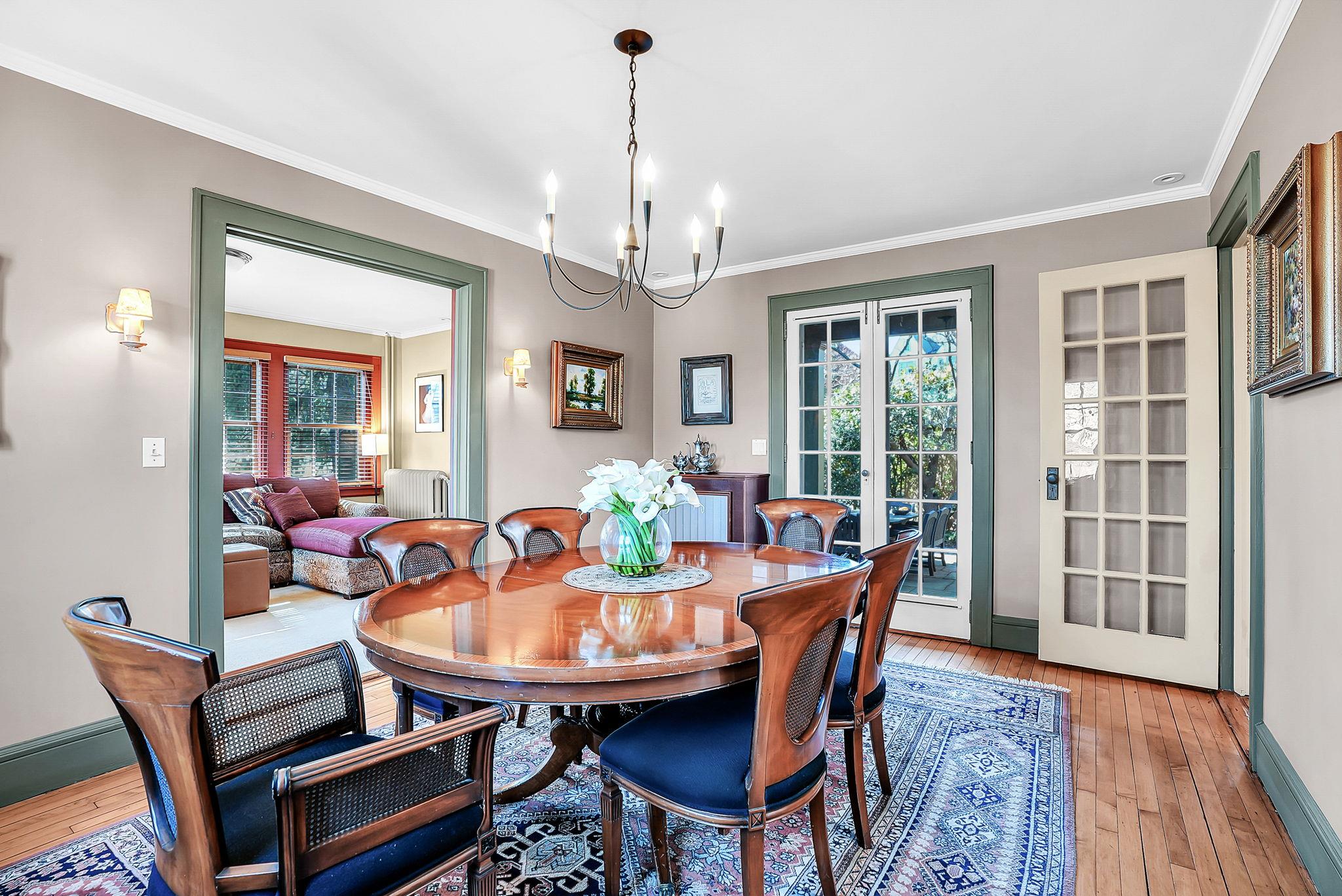Remarks
1894 farmhouse in pristine condition, surrounded by picture postcard gardens, designed by the owner, a prize-winning landscape designer. This stylish & inviting home is filled with period architectural detail and offers great flow for living and entertaining. The first floor's welcoming living room has built-in bookshelves and a fireplace, spacious dine-in kitchen, powder room, a formal dining room and a large, sun-lit family room, both of which have original French doors that open to the patio and verdant outdoors. Upstairs are 3 bedrooms, dressing room/office, hall bath and tree-top views. The lower, walk-out level features the 4th bedroom, a large, sun-lit multi-use room with two closets, full bath, mudroom and garage. Beneath is a cellar with perfect temperature for wine and can be used as a workshop. The outdoors is a private oasis and includes side yard, level rear yard, a tool/potting shed, waterfall, lily pond, fire-pit sitting area and fully-enclosed raised-beds for vegetables and fruit. Perfectly situated on a tree-lined street, just steps from Larchmont train, all public schools, Memorial Park/tennis courts and Village restaurants & shops. Listed square footage per town records includes lower level. Per licensed independent measurer, there is 2,490 sf. of living space in this unique and delightful home.














































