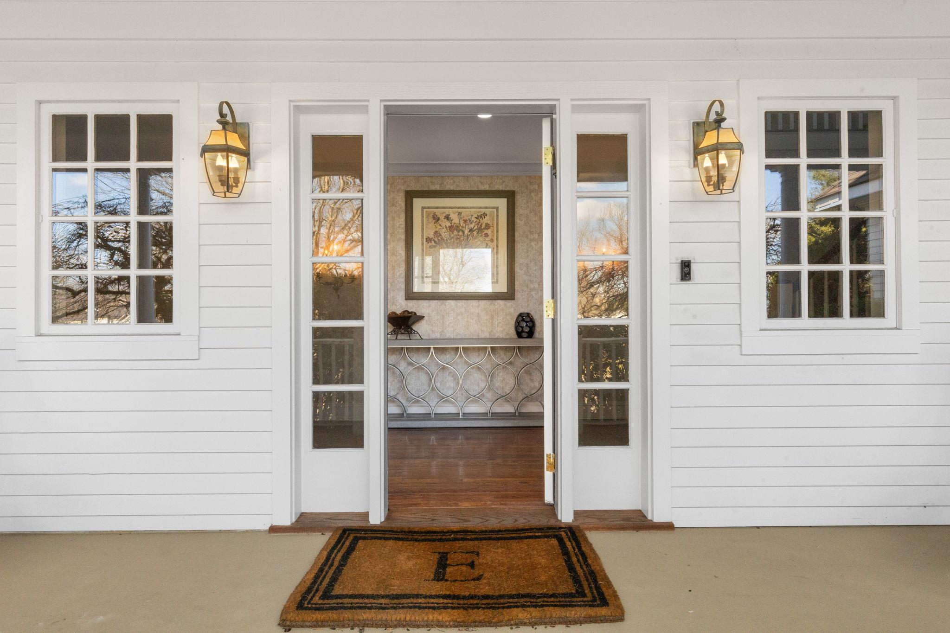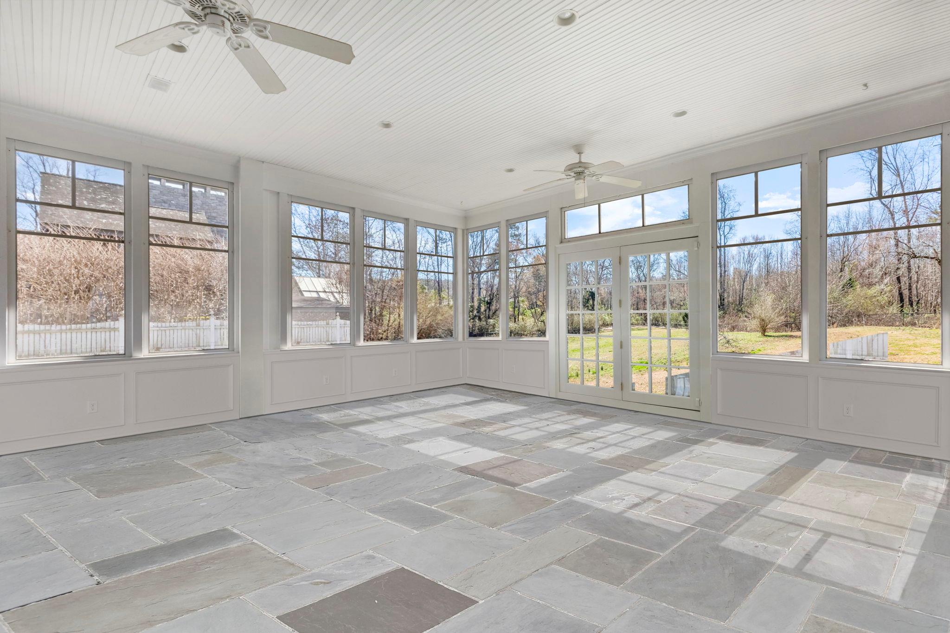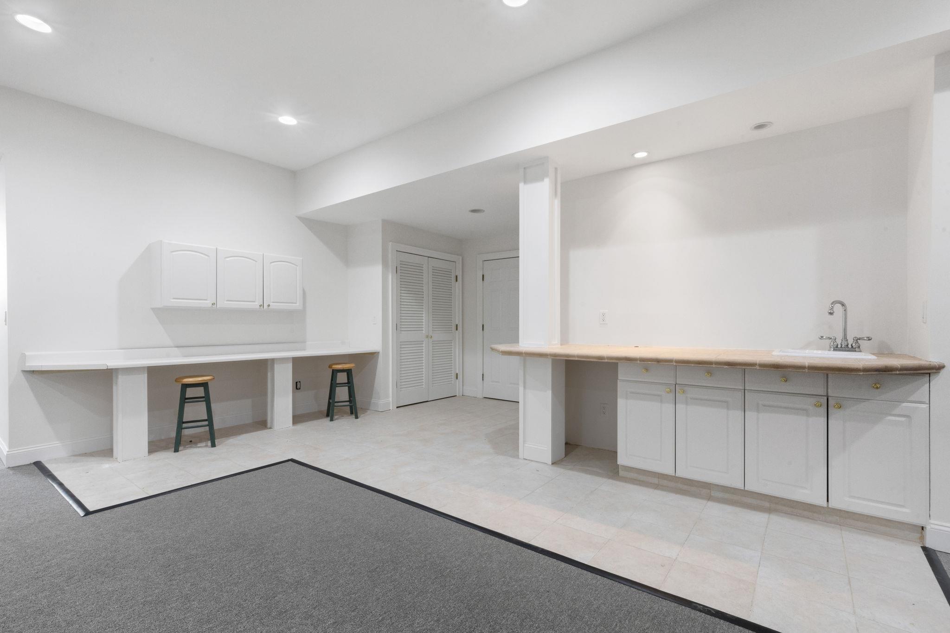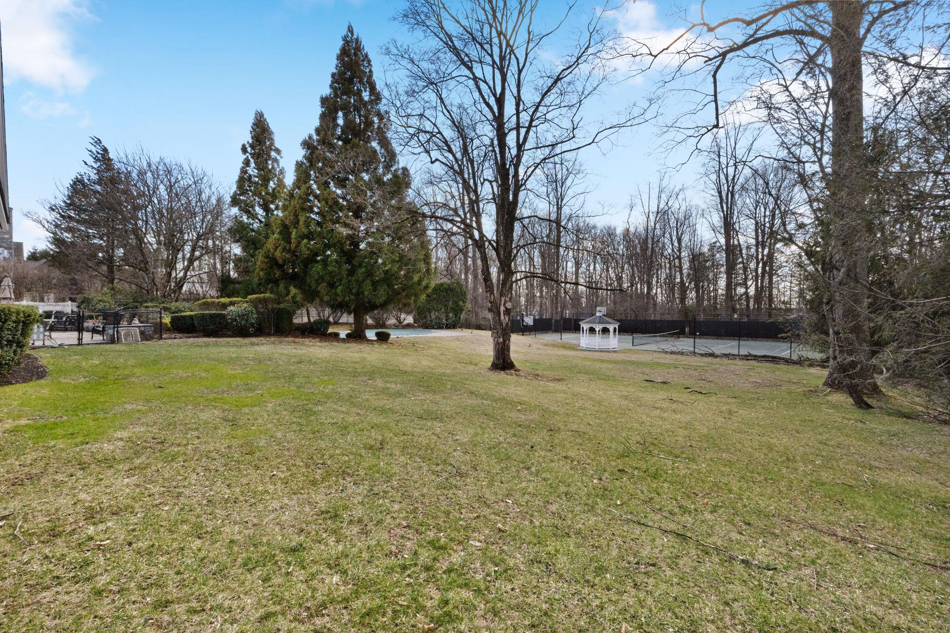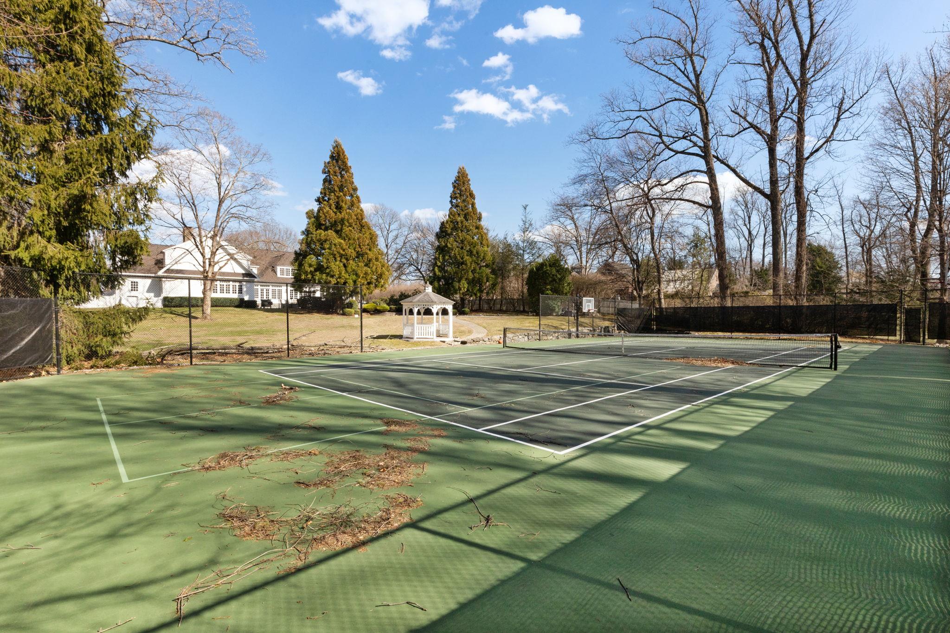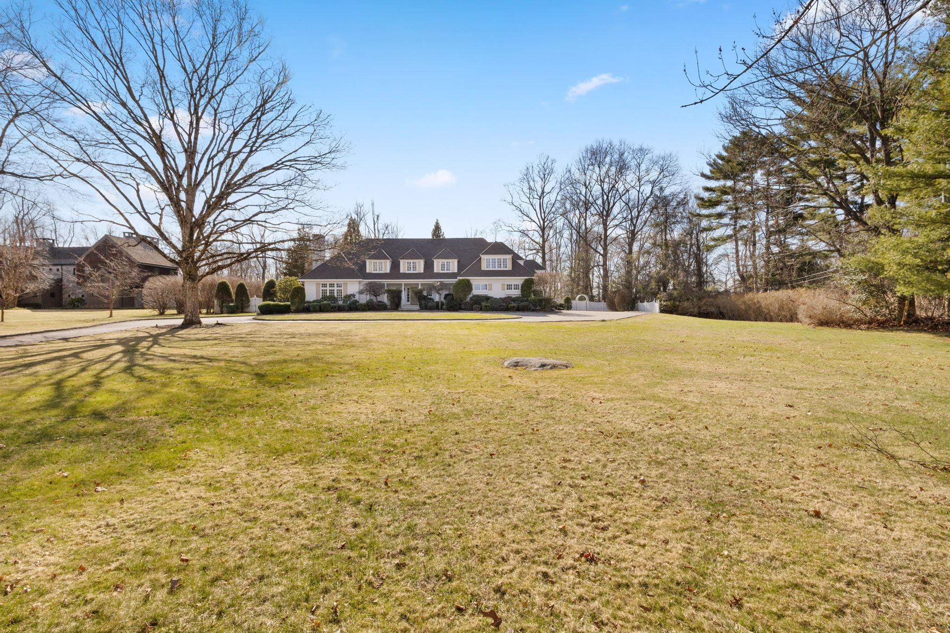Remarks
A rare gem on STERLING RD SOUTH ARMONK NY! This stunning home boasts exquisite custom details and finest finishes throughout. It offers ample space for parents, in-laws, a nanny, and extended family. Enjoy breathtaking outdoor living with a luxurious pool, tennis court , and an expansive stone patio with picturesque views of all the action. A truly one-of-a kind sprawling colonial mini estate in a serene country setting- ideal as a full-time residence or a perfect weekend retreat for those who value style, substance and originality. Beautifully situated on a country road, yet just minutes from town, this home features mature plantings, an expansive stone patio and walls, a charming rocking- chair style front porch, sun-lit screened-in porch and lavish landscaping overlooking the flat lawn. Inside the home features six bedrooms, eight bathrooms, two fireplaces, a mudroom, and a main -level bedroom with an adjoining bathroom. The formal rooms are well-proportioned, while the inviting family room boasts a floor- to- ceiling stone fireplace with custom built-ins. The stunning updated white Chef's kitchen features a center island with top -of -the -line stainless-steel appliances, dual sinks, and a built-in desk organizer. The upper floor features a separate wing for a Primary Suite complete with two spacious walk- in closets, two distinct bathrooms, a sitting room and a bedroom. Additionally, you will find four en-suite bedrooms, a walk-in storage closet, and a laundry shoot. Let your heart be captured and claim this as your home!














