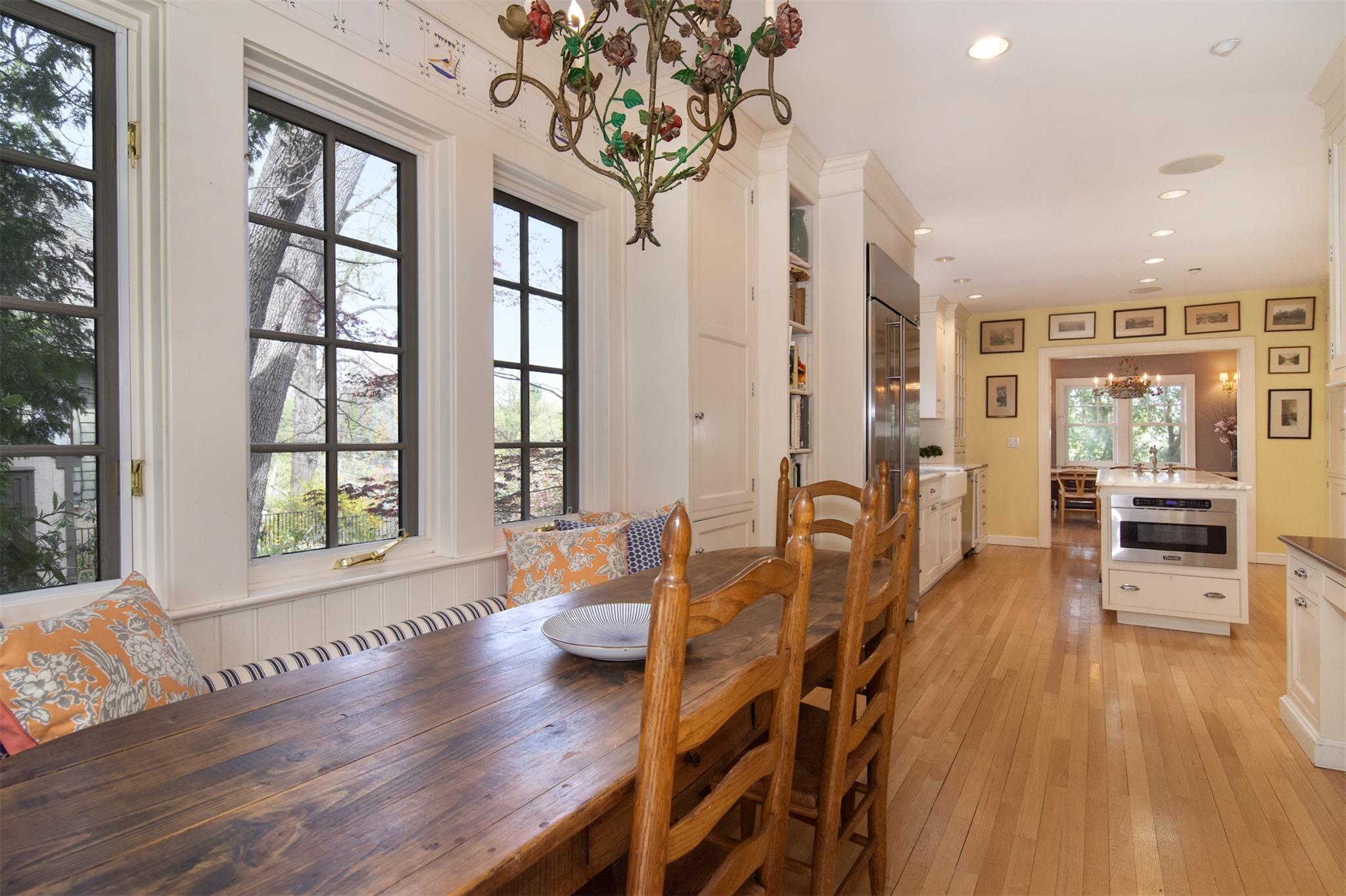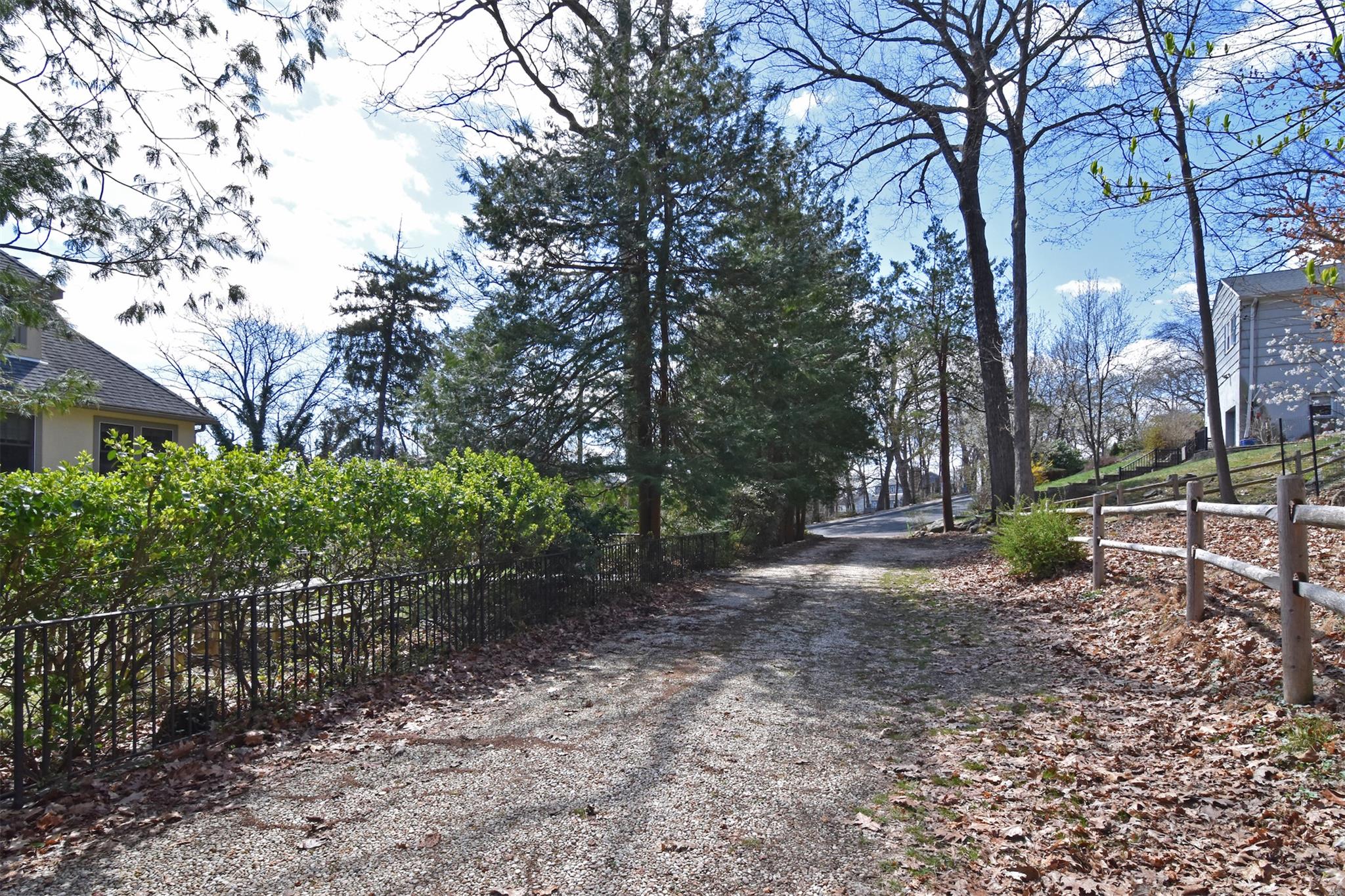Remarks
Welcome to 55 Fairmont Avenue, an exquisite Tudor-style residence nestled in the charming hills of Hastings-on-Hudson, NY. This home expertly merges classic architectural features with contemporary design, resulting in a seamless blend of enduring elegance and modern convenience. By integrating traditional elements with modern touches, the home offers a harmonious living space that balances historic charm with present-day functionality. This well-conceived fusion creates an atmosphere that is both timeless and perfectly suited to today's living. As you step inside, you're welcomed by rich hardwood floors that extend throughout the home, adding warmth and sophistication to each room. The main floor living area is ideal for both unwinding and hosting guests, featuring abundant natural light and a seamless flow into the multiple private outdoor spaces—a tranquil retreat for appreciating the outdoors. The beautiful gardens, stone patios, Koi pond and fully fenced flat back yard backs up to a paper road (King Street) that leads to a nature park (Lefurgy Park), just a short hike, part of many of "Hastings Trailways", to the elementary school and town pool. The thoughtfully designed multilevel layout of the home offers generous space and flexibility, making it perfect for accommodating in-laws, live-in au pairs, or extended guests, while also providing an ideal setup for a comfortable and productive work-from-home lifestyle. Bathed in natural light, the third-floor modern flex space presents a range of customizable options to suit your vision. Discover the tranquility of a secluded retreat, where privacy reigns and nature’s beauty blends seamlessly with the warmth and charm of a thoughtfully designed interior. Enjoy radiant heat on most of the main floor and primary en suite and an additional 900 square feet of living space in the walk out basement.














































