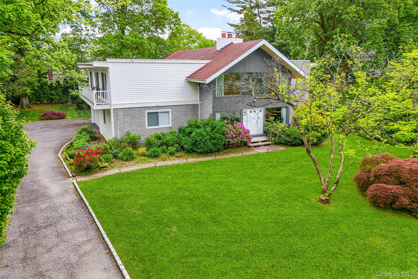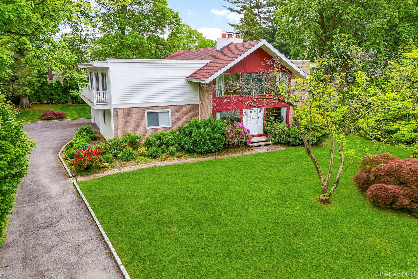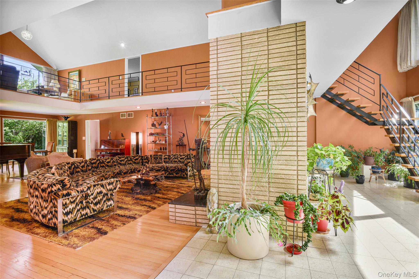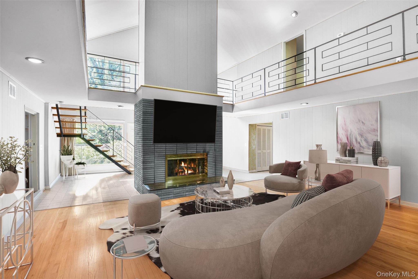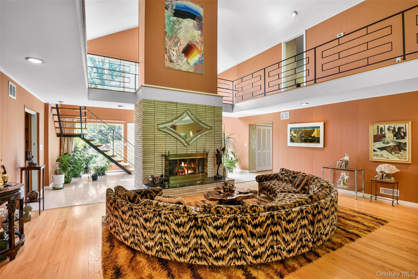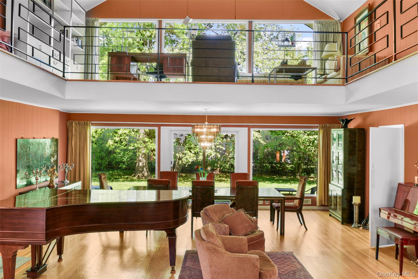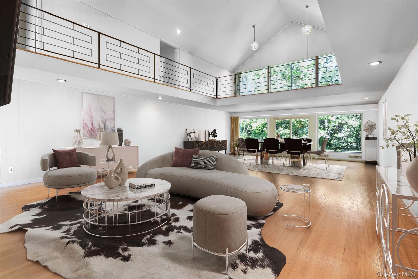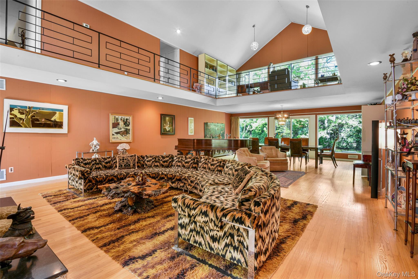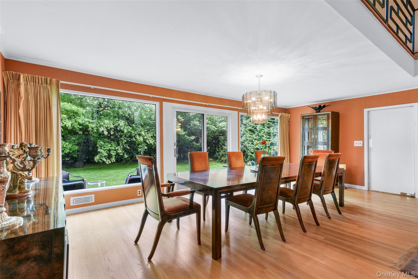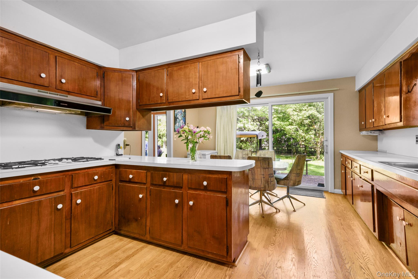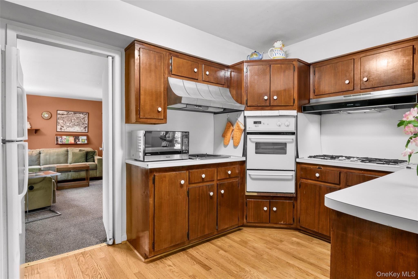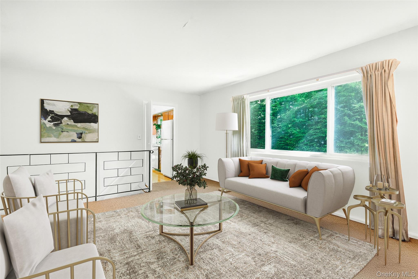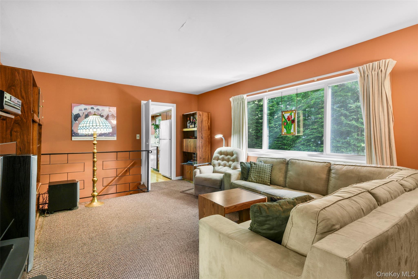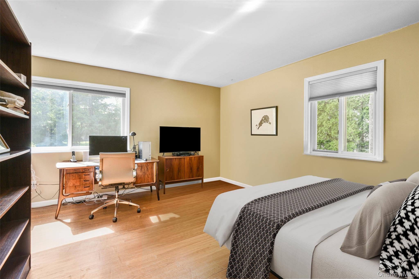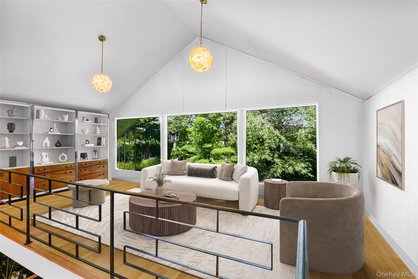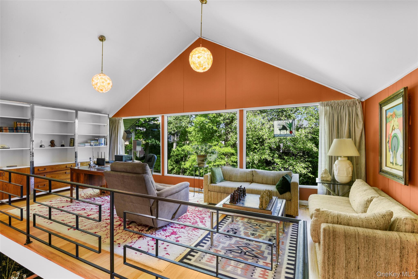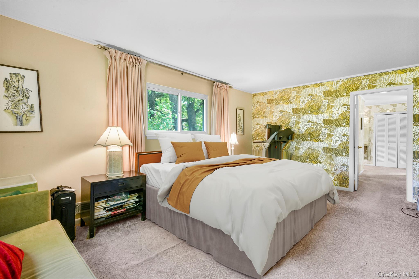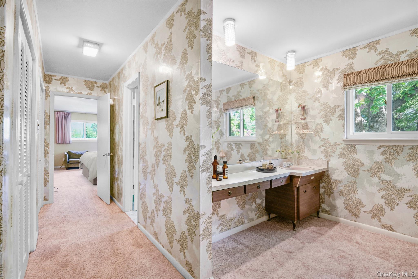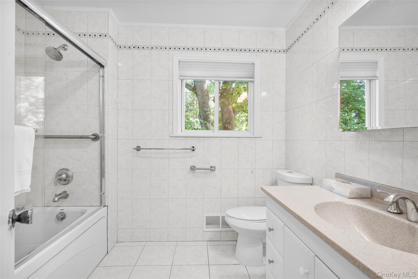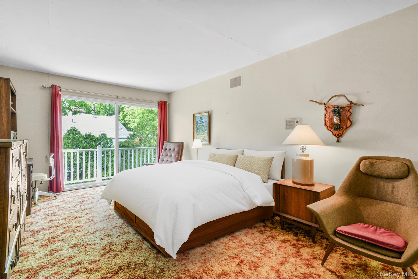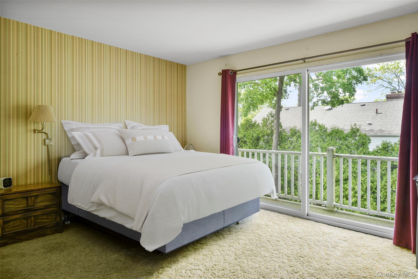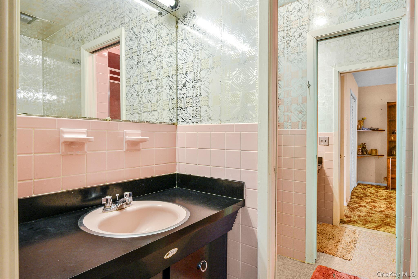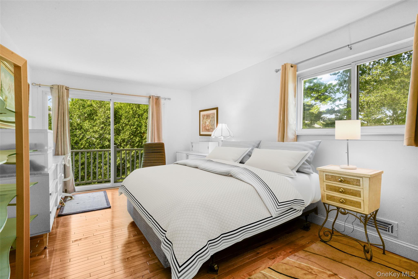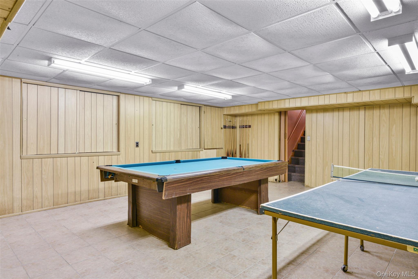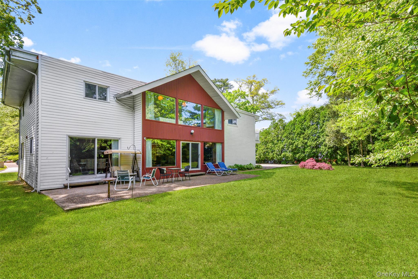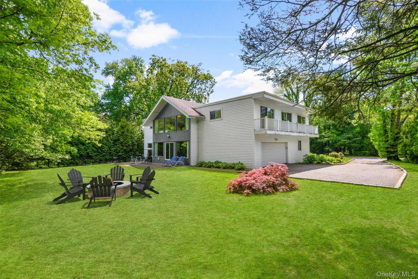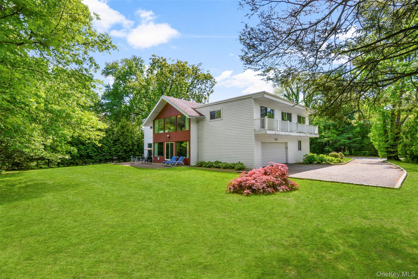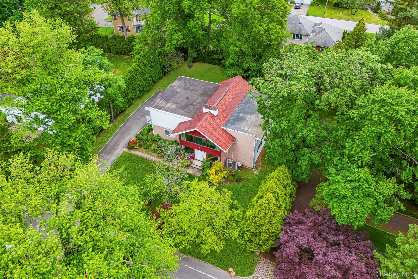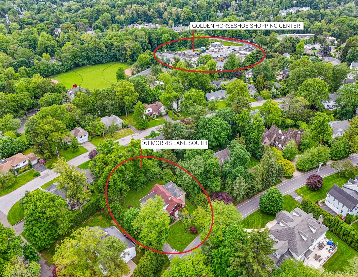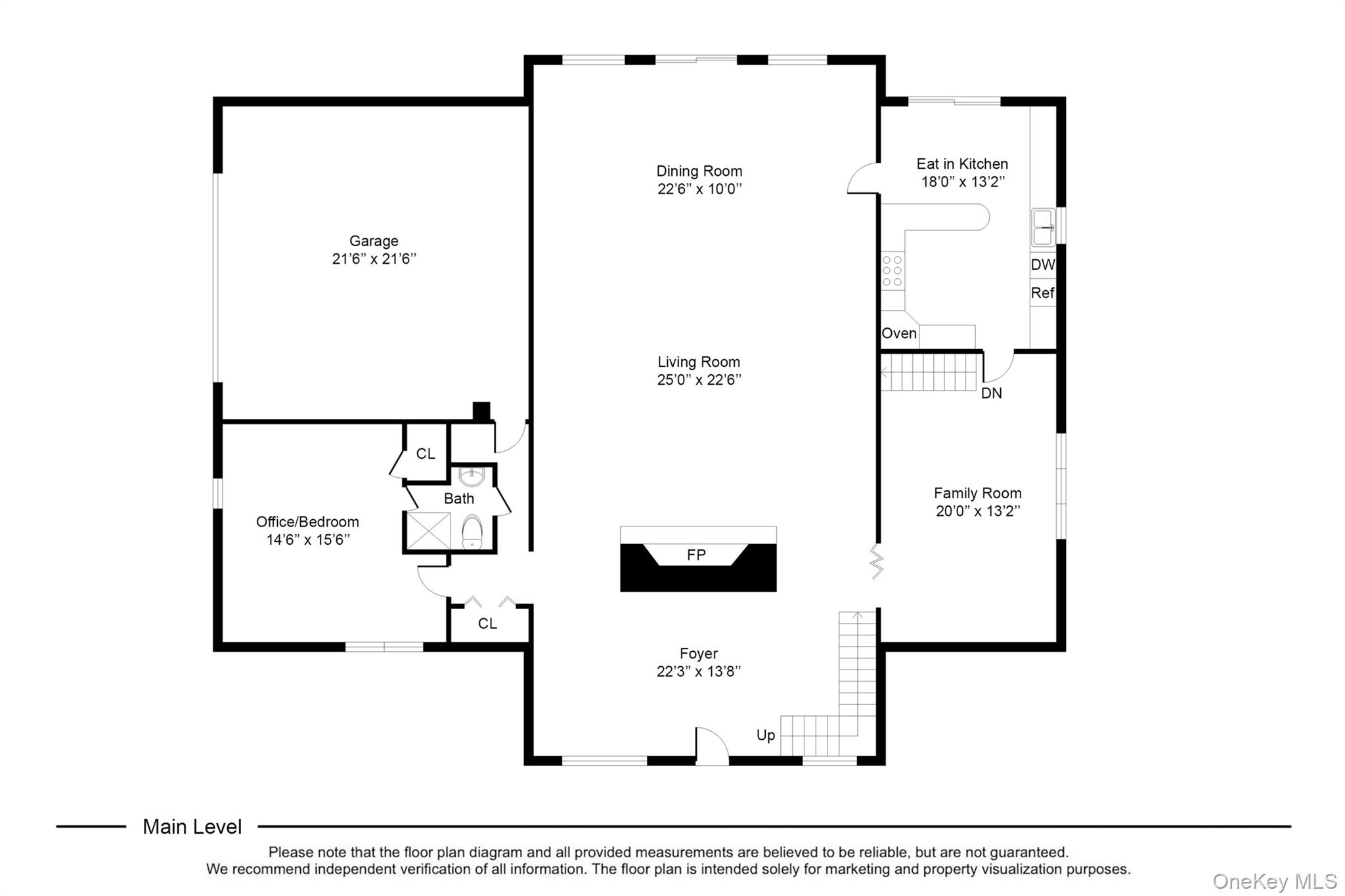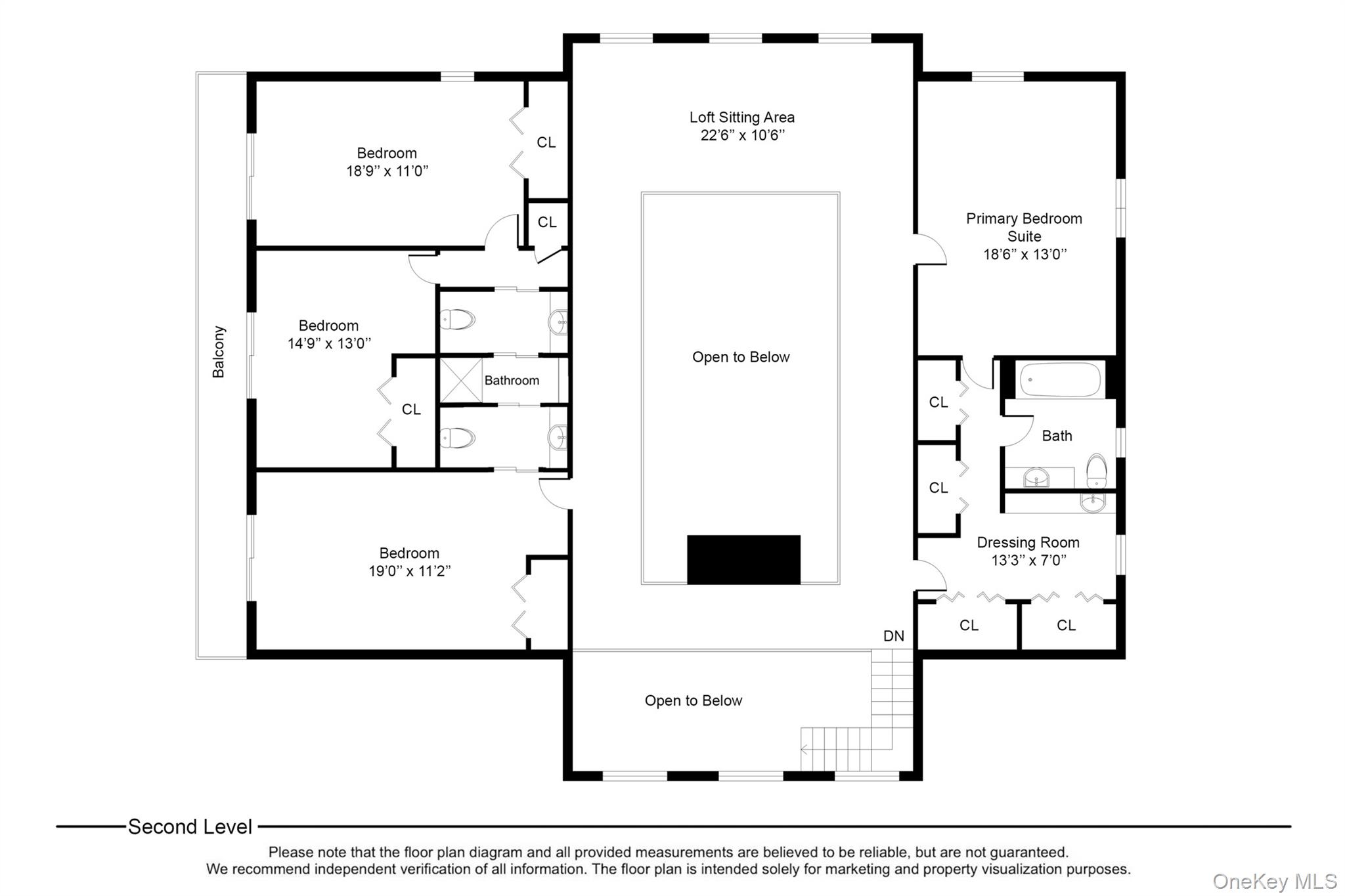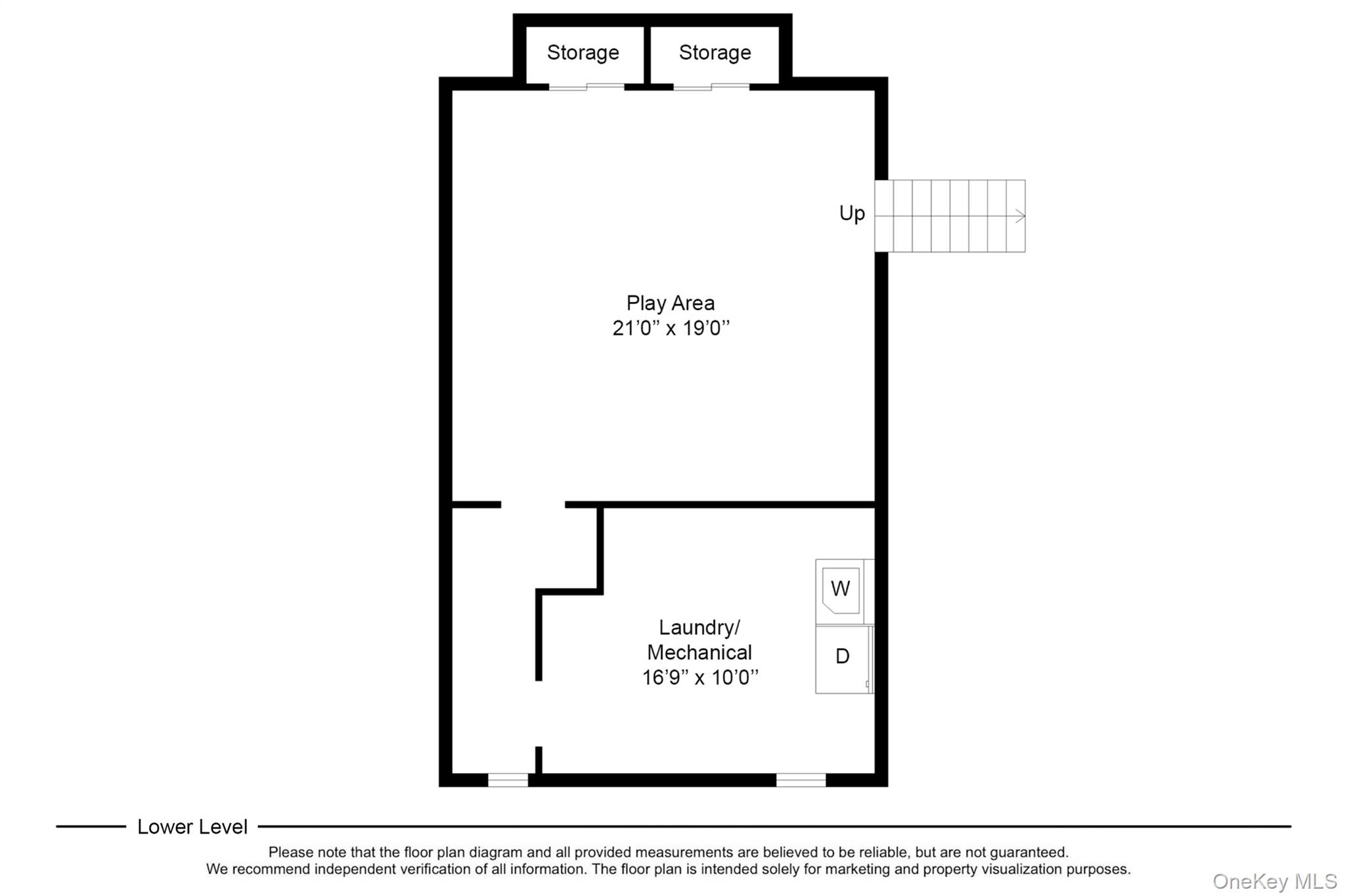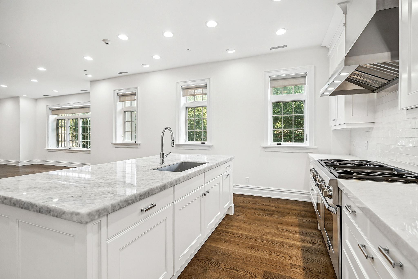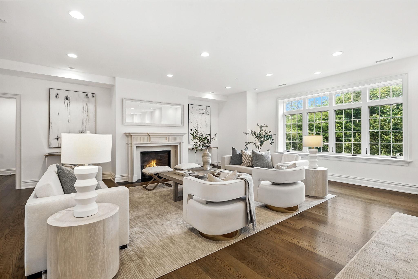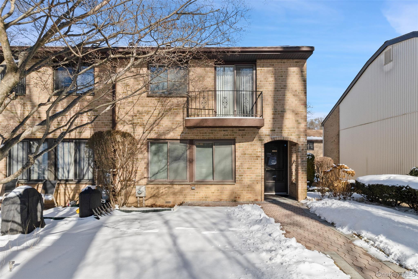Remarks
This stunning Mid-Century Modern residence is ideally situated on one of the most prestigious and picturesque streets in the Scarsdale Post Office area, New Rochelle Schools. The setting is private and serene, a level .33 acre surrounded by mature evergreens, tucked away with a back country peacefulness. A bright and expansive two-story entry foyer with a striking and stylish staircase makes an immediate great first impression. Step inside to the main open concept great room with soaring ceilings and dramatic architectural details. A fabulous double height brick fireplace anchors the room and offers warmth and coziness to the surrounding living space. Expansive floor-to-ceiling windows that span both the front and rear of the home allow natural light to pour in, creating a seamless connection between indoor and outdoor living. The holidays are a breeze with ample room for entertaining on a grand scale! The spacious dining area features sliding doors to a large patio perfect for dinner parties as well as for everyday enjoyment. The adjacent eat-in kitchen offers plenty of space for meal prep and also has patio/backyard access through sliding doors. Adjacent to the kitchen is cozy family room with an open staircase leading to a lower level recreation room. There is also a desirable first level home office/guest room (not included in bedroom count) with a full bath which can also be accessed through the hall. The second-level of this awe inspiring residence is open and spacious with a perfectly positioned family gathering/lounging area with treetop scenery as well as and views of the stunning main living area below. The private and expansive primary bedroom features an ensuite bath, plus a large dressing room with a vanity and multiple closets. Three additional generously proportioned family bedrooms feature sliders to a lovely shared balcony. They also share an extra large bath with two toilet/vanity rooms and a shower separated by pocket doors for privacy. Lovingly maintained by its original owners, this home radiates warmth and timeless appeal. Close to all—yet a world away—a truly wonderful place to call home!
