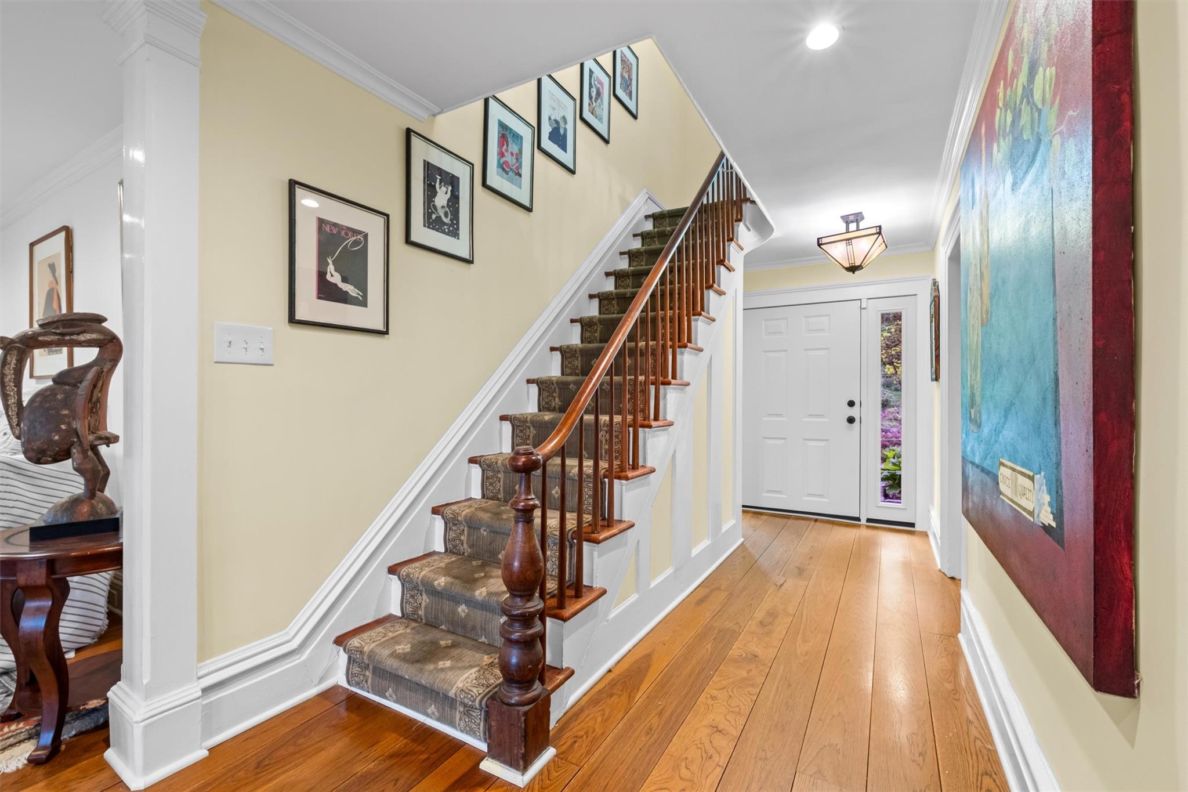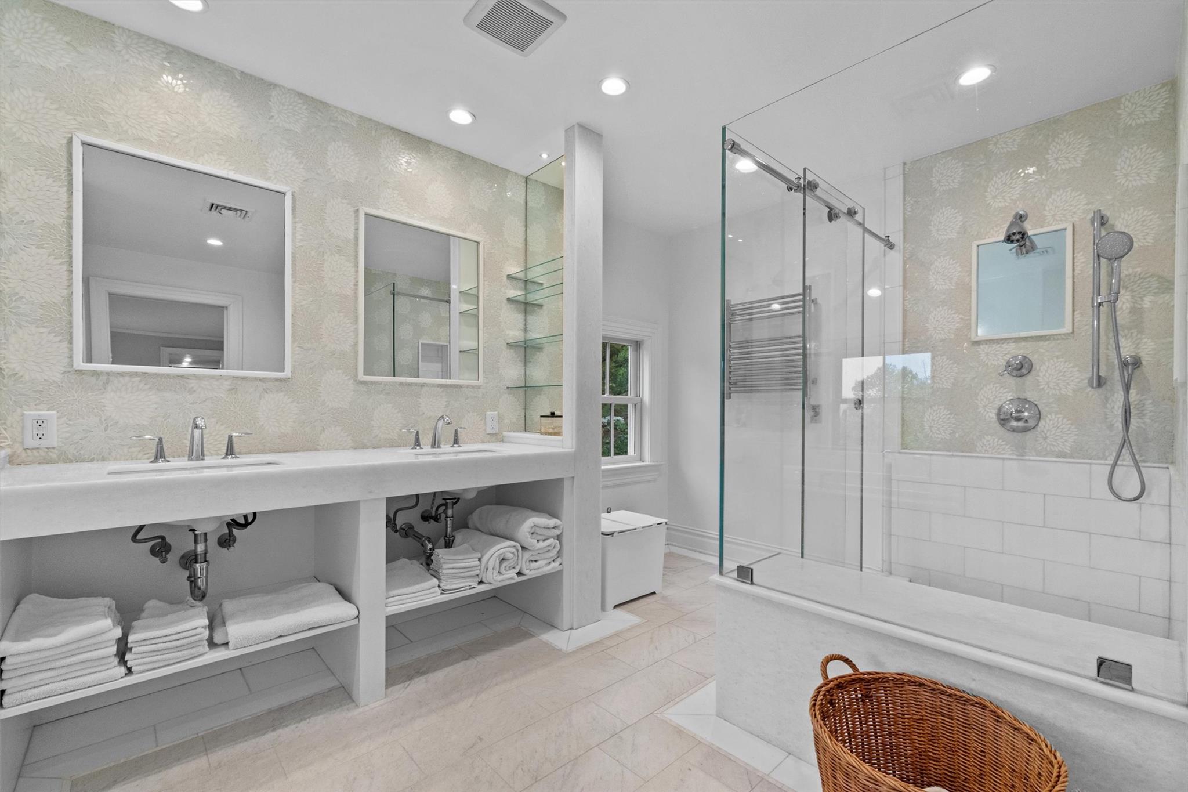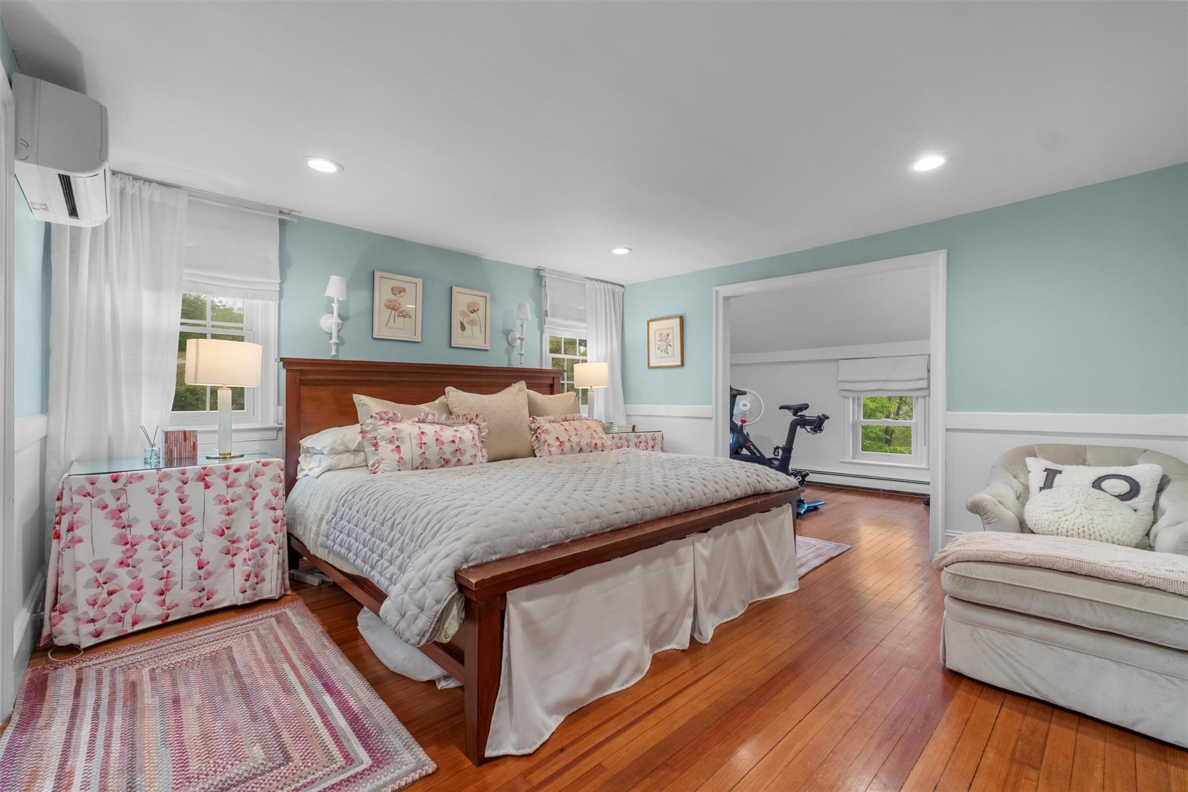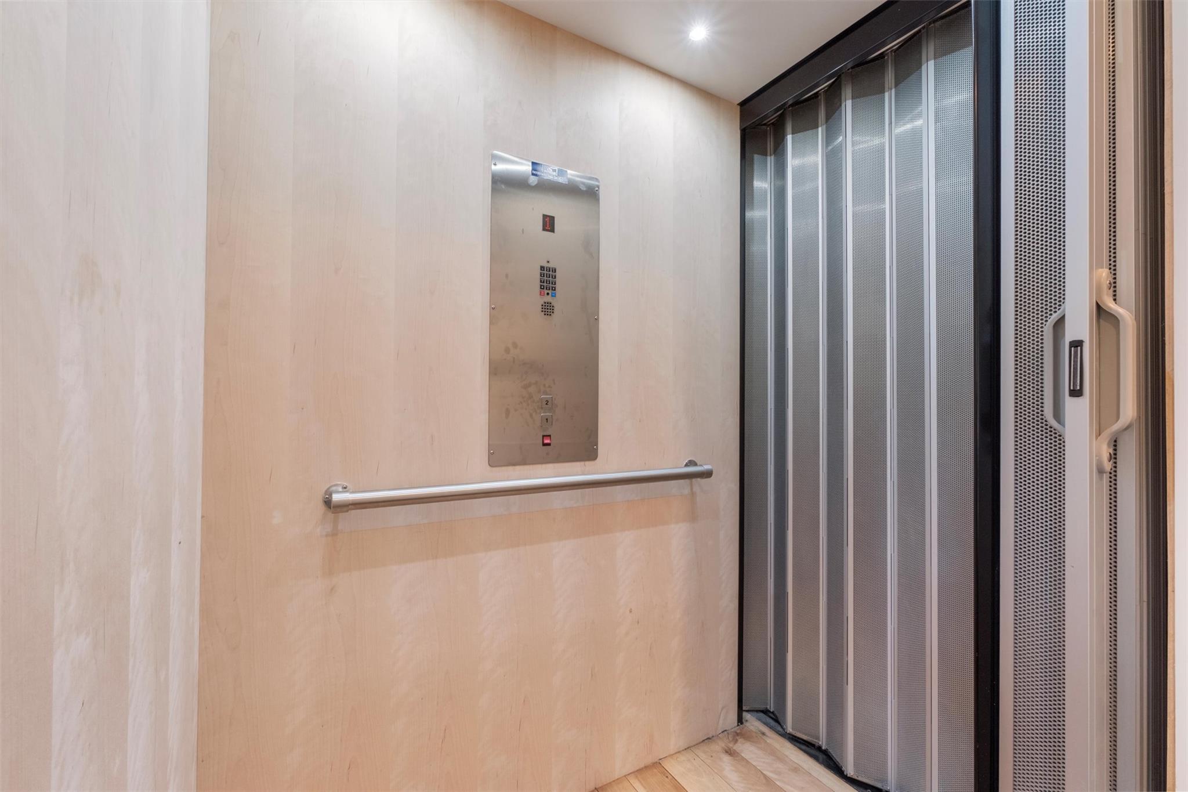Remarks
Chapman Farm is the original farm house, at one time set on 300 plus acres. Sitting grandly on the property with distant mountain views and overlooking the magnificent grounds. The most extraordinary, covered, wrap around porch, ever to be seen, including the outdoor fireplace and room for the masses. Upon entering the home, the magic continues at every turn. Be it the five various fireplaces, the rich custom features, the enormous kitchen island, the list is endless. A perfect blend of old-world elegance and updated amenities. Every room is both warm and inviting but expansive for ideal entertaining opportunities. When a home has a front and back stair plus an elevator, the roaming from room to room is enchanting. With exquisite gardens and pathways through the property, wandering the completely fenced in grounds is equally as mesmerizing. All this privacy at the end of the road is convenient to NYC by either car or train. 2016-New cook’s kitchen (including 6 burner Blue Star gas range, three ovens, two dishwashers, subzero refrigerator), new bathrooms, new roof, 1000 gallons underground propane tank , new boiler, whole house generator, master bedroom suite and much more! Updated electrical including electrical car charger and elevator. Former fourth bedroom was converted into an office and separate walk in closet (see floor plan). This space could be restored to a full size bedroom.




















































