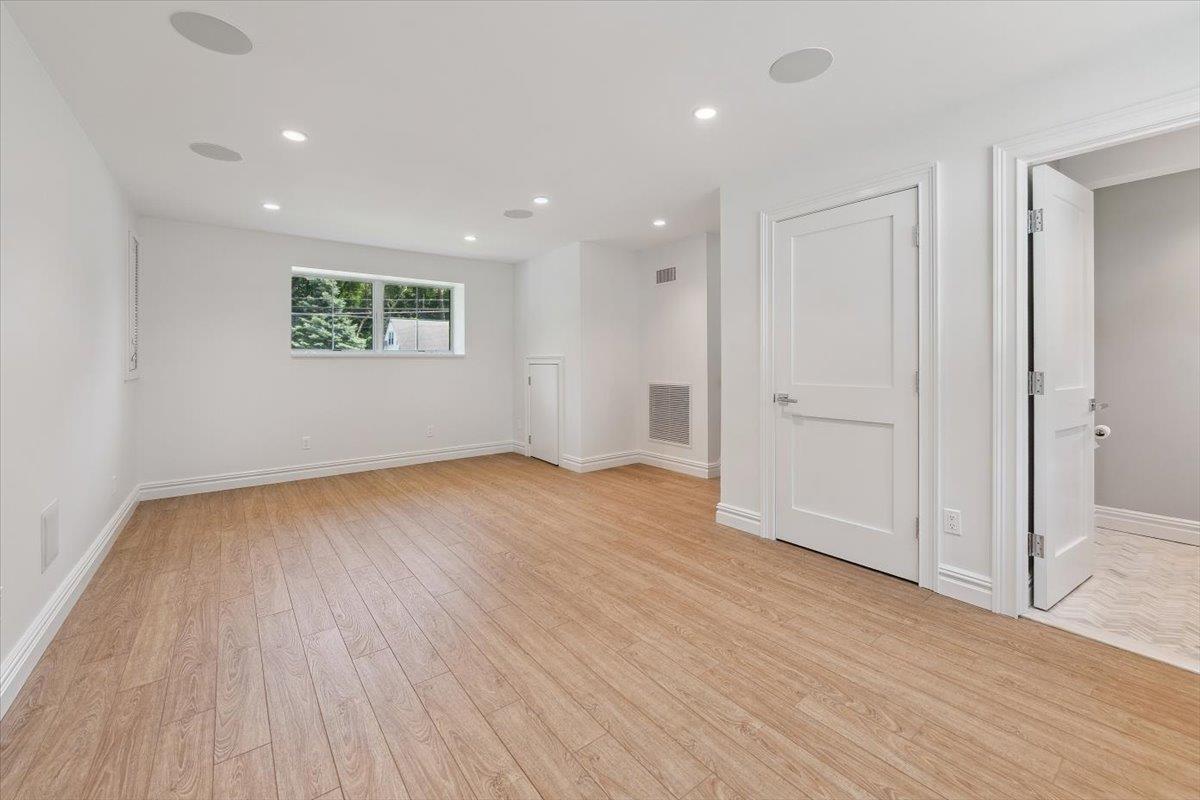Remarks
Stylish. Smart. Sophisticated. Better than new construction and truly move-in ready, this one-of-a-kind custom home sets a new standard in luxurious suburban living. Perfectly situated in one of Yonkers’ most coveted neighborhoods, you’ll enjoy effortless access to schools, shops, Metro-North, public transportation, highways, and parkways — all while tucked into a peaceful, beautifully landscaped setting. From the moment you step inside, you're welcomed by a dramatic two-story foyer with soaring ceilings, custom trim work, and a breathtaking staircase that sets the tone for the entire home. The open-concept main level boasts seamless flow from the sun-drenched living room to the show-stopping chef’s kitchen. The kitchen features custom cabinetry, quartz countertops, under-cabinet lighting, an oversized island with seating, striking tile backsplash, built-in bar with wine cooler, and top-of-the-line Monogram appliances. Just beyond, sliding glass doors lead to a serene, fully fenced backyard — complete with a paver patio, lush sod lawn, professional landscaping, in-ground sprinkler system, and space to relax or entertain in style. Upstairs, find generously proportioned bedrooms, custom closets, and illuminated hallways. The luxurious primary suite is a private retreat, featuring a spacious bedroom, walk-in closet, and spa-inspired bath with designer finishes. A convenient second-floor laundry room adds to the thoughtful layout. No detail has been overlooked — raised wood paneling, extensive molding, recessed lighting, built-in Sonos speakers, and picture frame TVs throughout elevate the everyday. The lower level offers a versatile family room with separate entrance and a chic half bath — ideal for entertaining, guests, or a home office setup. An oversized paver driveway, temperature-controlled garage with soaring ceilings, and a standout modern exterior featuring white Hardi siding, dramatic black-framed windows, rounded black gutters, and black standing seam metal roof complete the package. This is more than a home — it's a lifestyle.






































