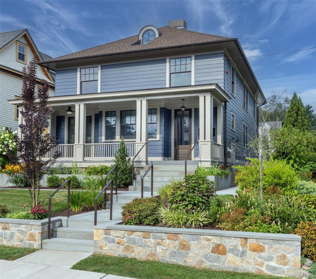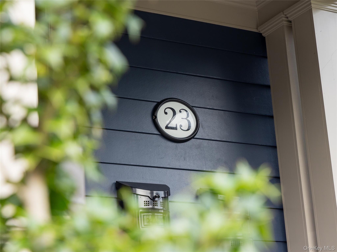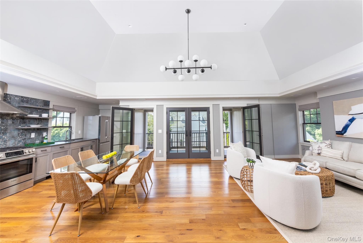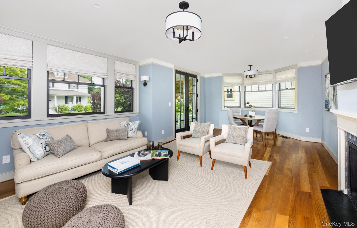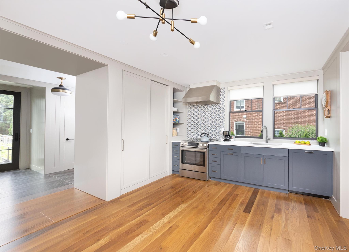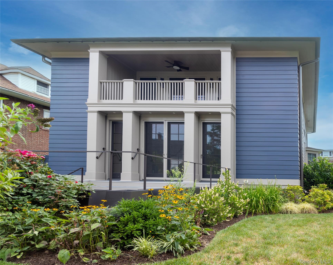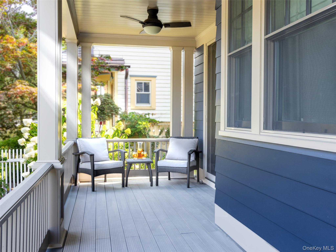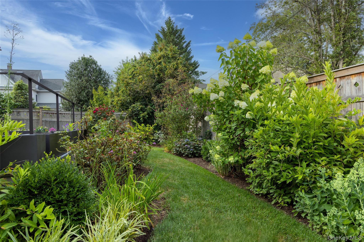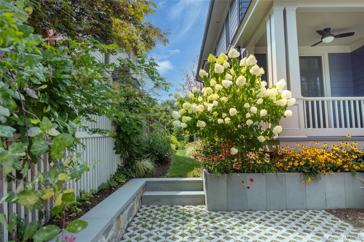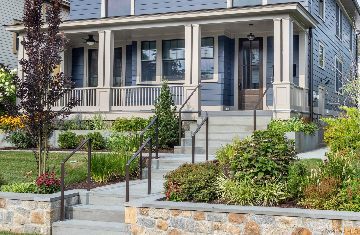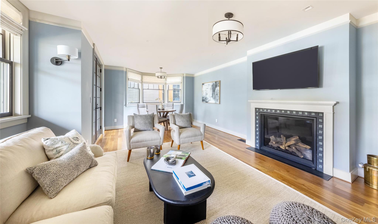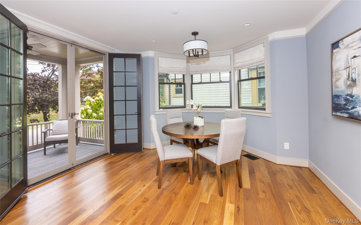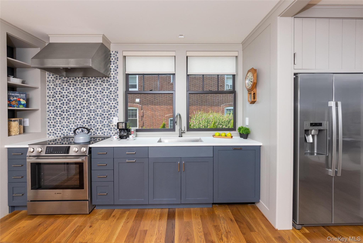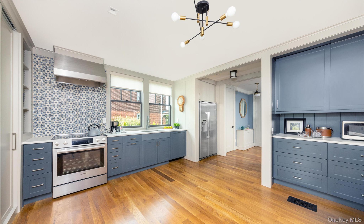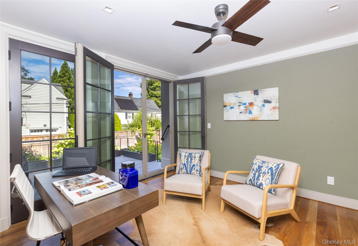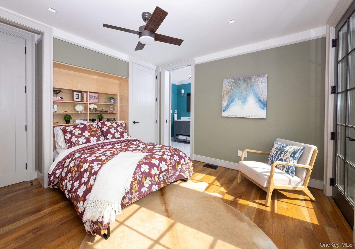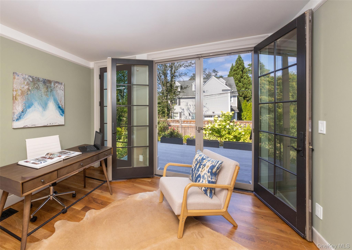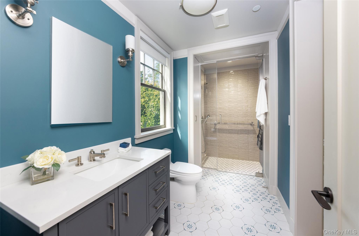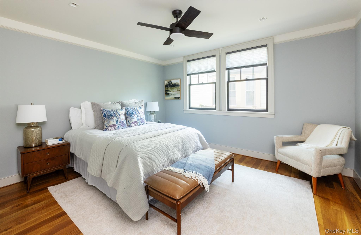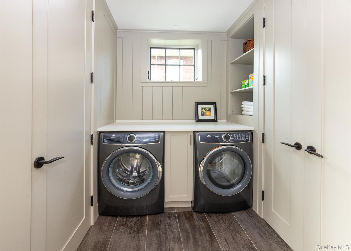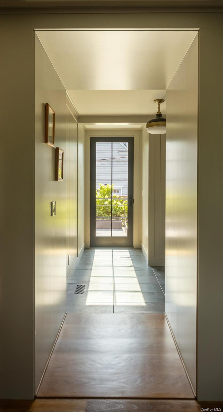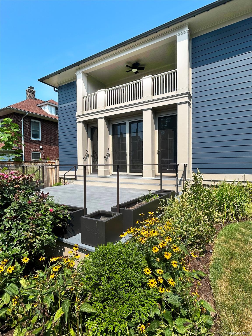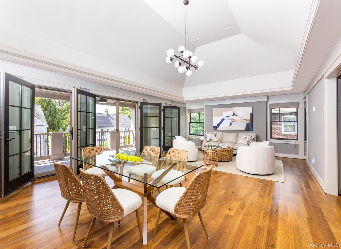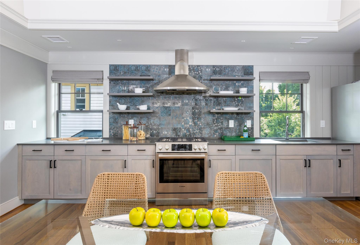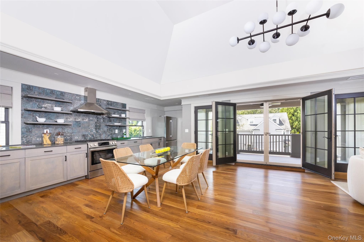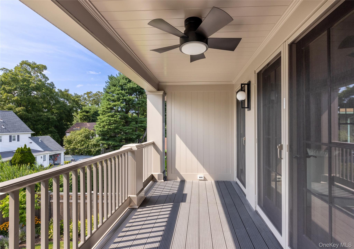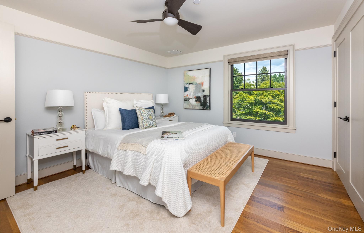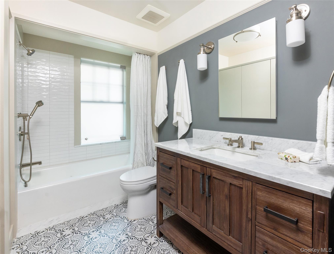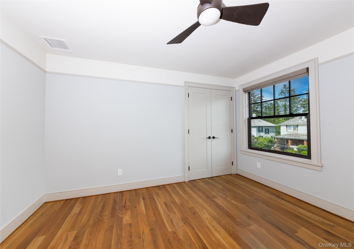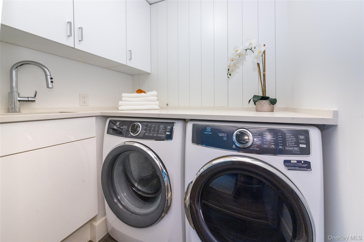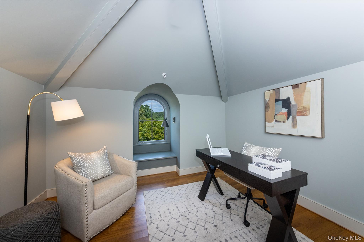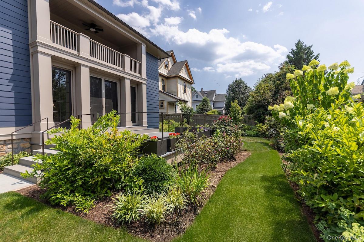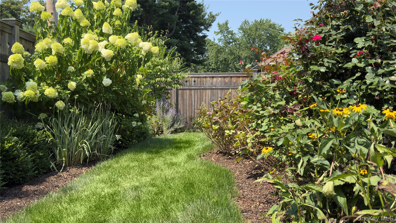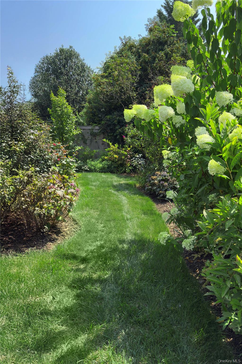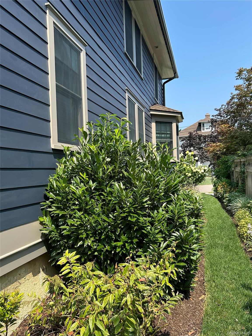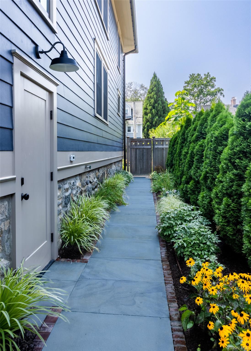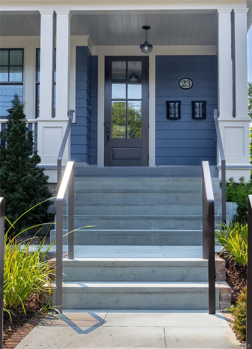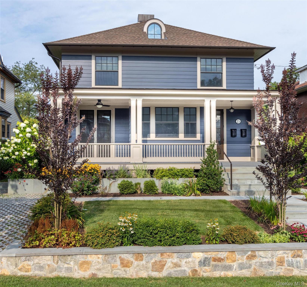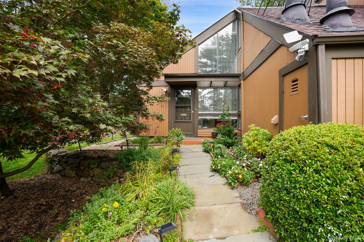Remarks
This top-of-the-line whole-house renovation on a quiet village street in the heart of Dobbs Ferry offers an unparalleled and perfect opportunity for the right buyer. Skillfully designed by an esteemed local architect, the welcoming full-width covered front porch, maintenance-free Hardie plank siding, bluestone paving with brick edging, and decks overlooking lush pollinator planting beds, all set the scene for equally striking interiors in both glorious 2-BR homes. Inside and out, this residence brims with refined details, exquisitely honed finishes and superb craftsmanship: walnut floors, high ceilings, concealed laundry areas, state-of-the-art mechanicals, and ready access to outdoor lounging. An open living/dining room on the lower level includes a gas fireplace with mosaic surround, bay window dining area, and French doors to the front porch. Find high-end stainless appliances and Caesarstone counters in a spacious eat-in kitchen with clever built-in cabinetry. Two lovely bedrooms, one with double closets and one with access to the rear deck, share a Jack-and-Jill bath with elegantly tiled step-in glass shower. Upstairs, delight in a show-stopping great room with soaring up-lit ceilings, an exquisite kitchen with a generous Ceasarstone counter, and a series of 4 French doors to a covered viewing deck. Besides the 2 bedrooms on this level, a hidden stair leads to a 3rd floor space with dramatic peaked ceiling - perfect for home office or informal recreation! Become spellbound in the built-in arched window seat while gazing out over the trees into the eastern sky. Whether planning for in-law or transitioning family accommodations or just rental income, the versatility in this unique and pristine 2-family home is a real advantage. Be carefree - and car-free - with easy pedestrian access to the village downtown, award-winning schools, Croton Aqueduct Trail, Village pool and park, Hudson River shoreline, Ardsley Country Club golf course, Mercy University, and the Metro-North train! Don’t miss this unusual opportunity.
