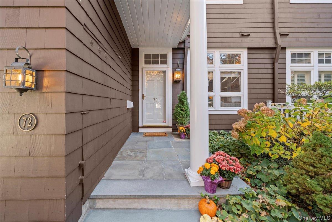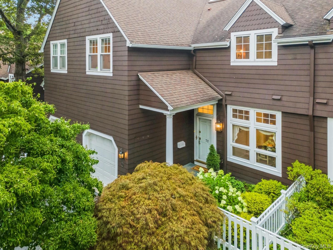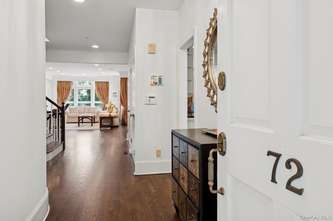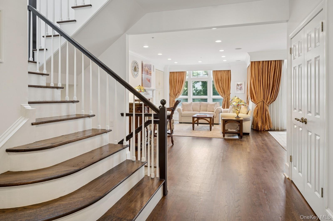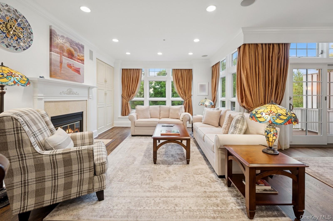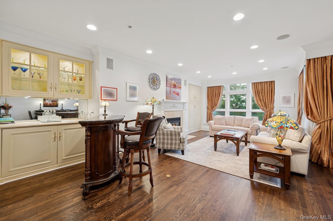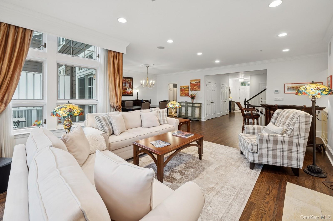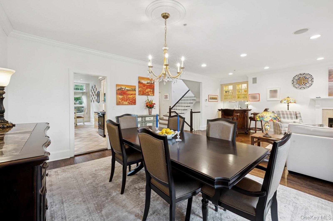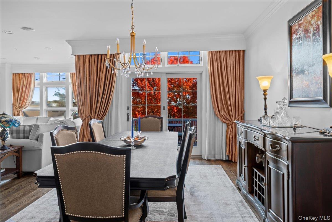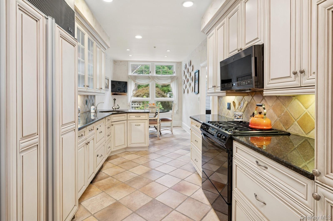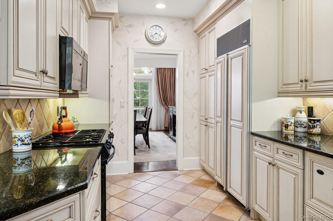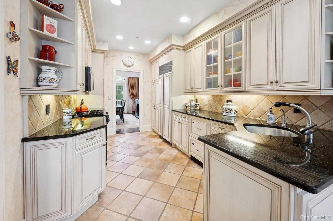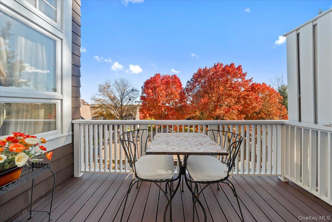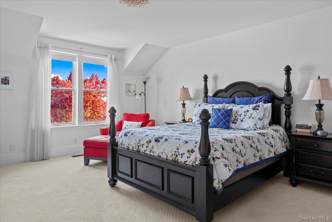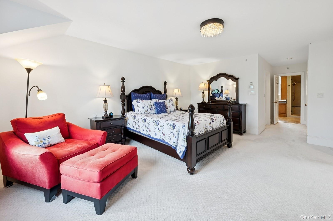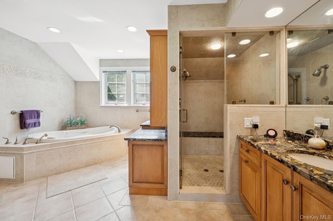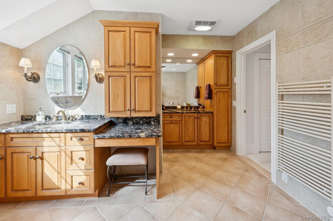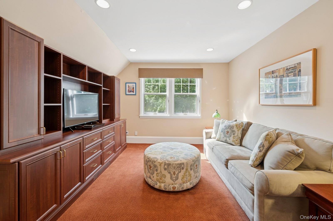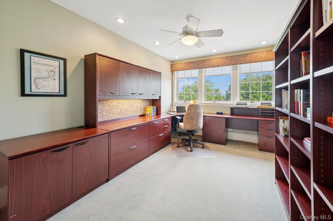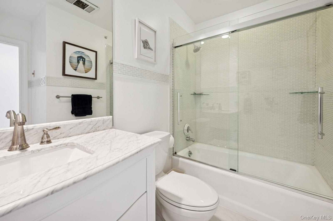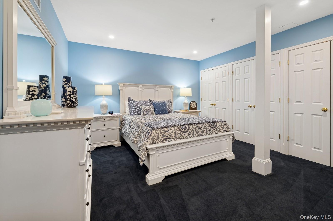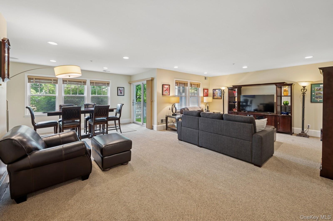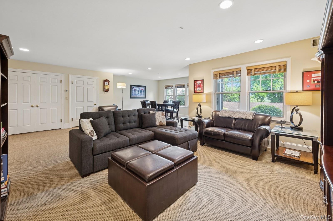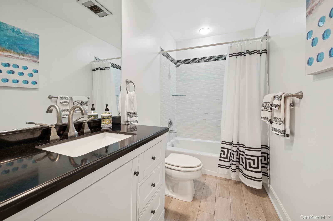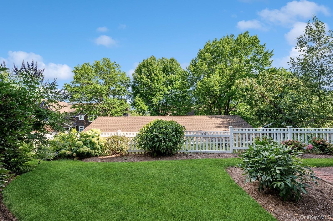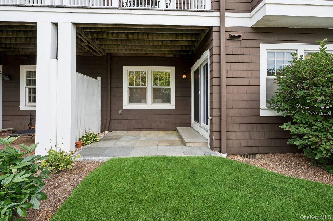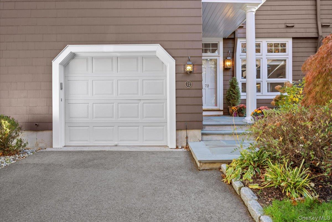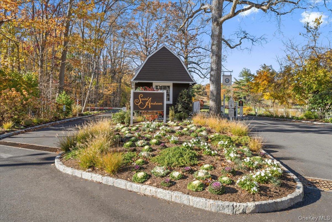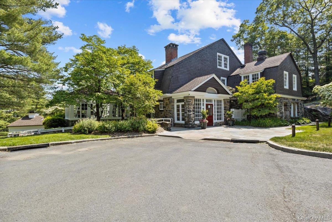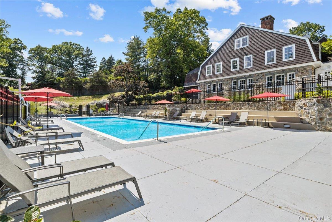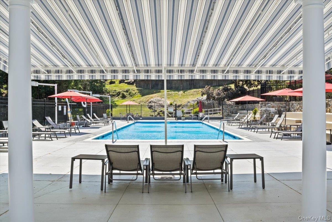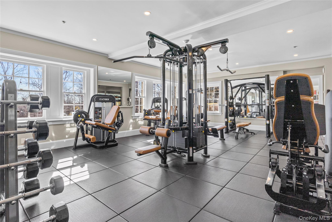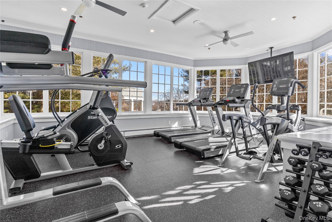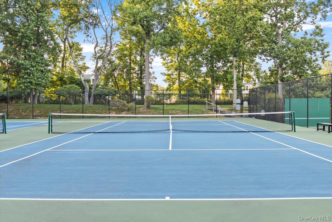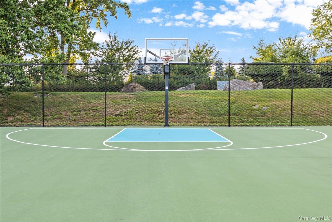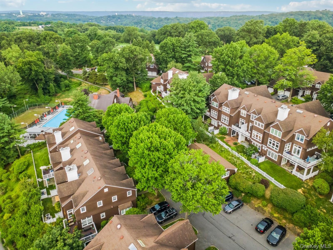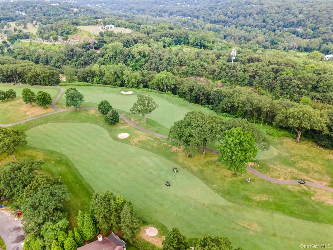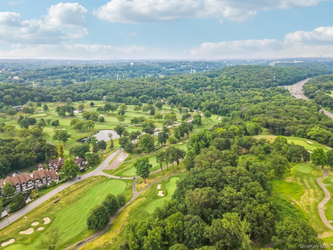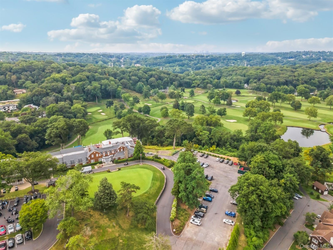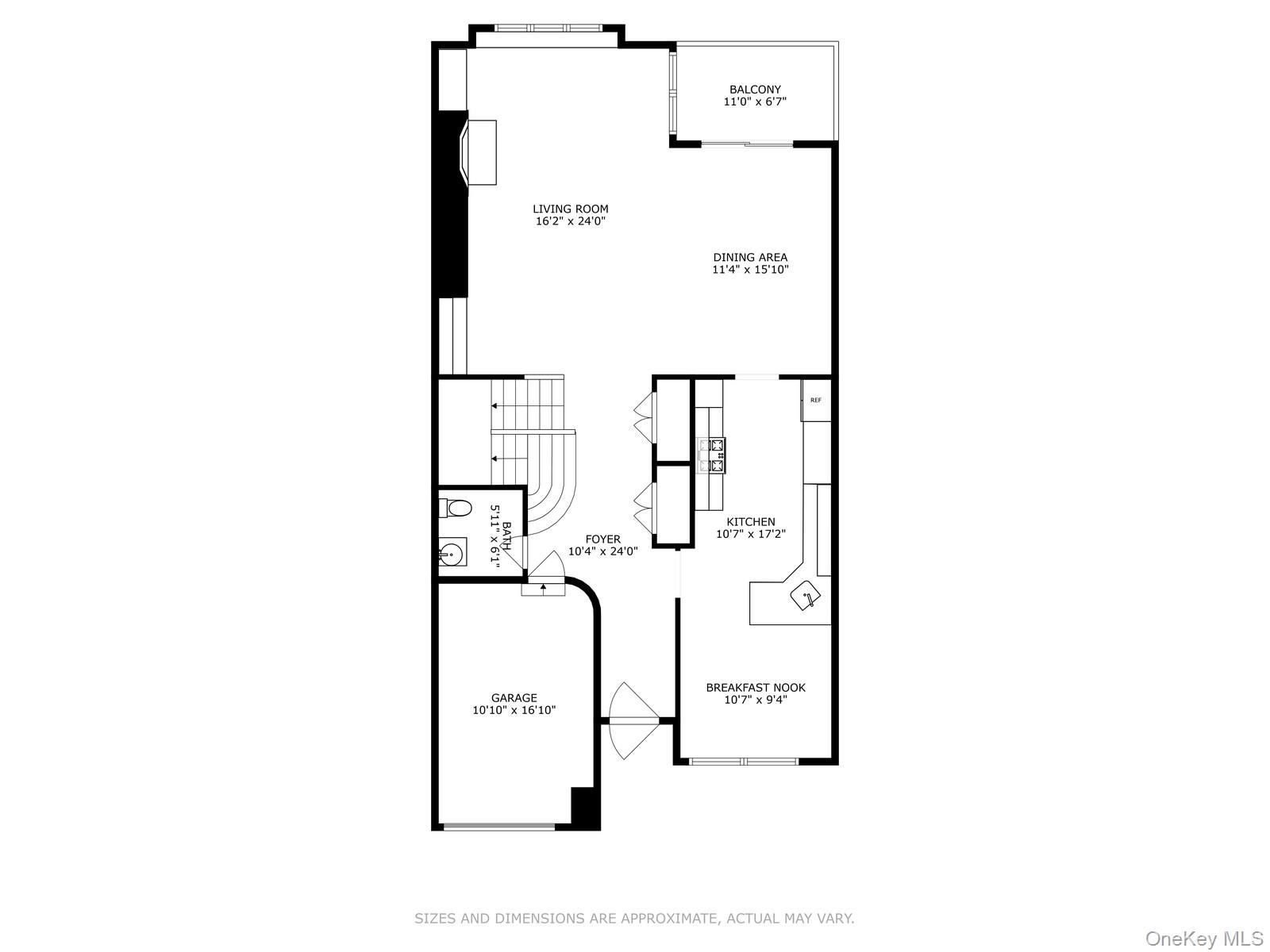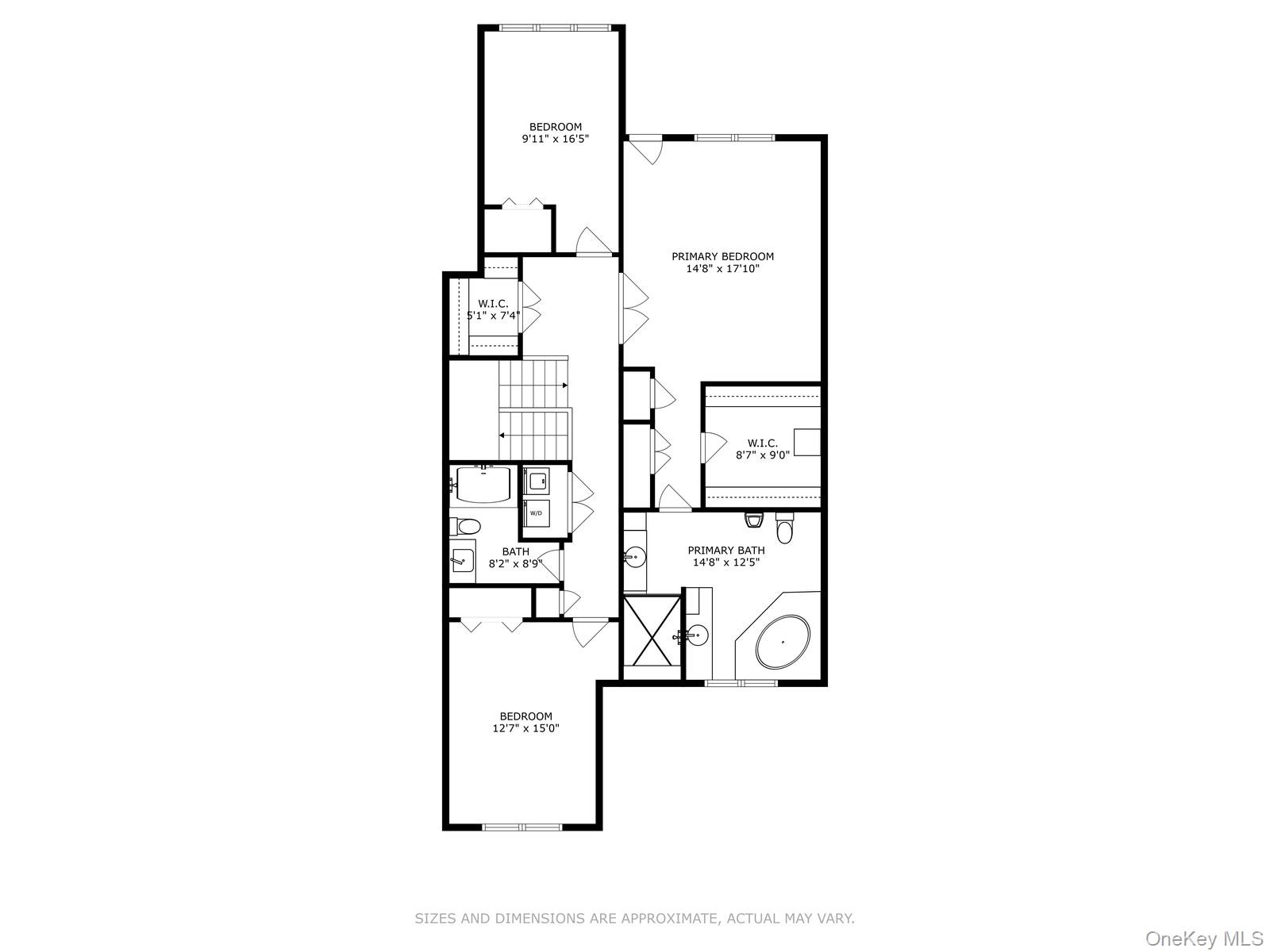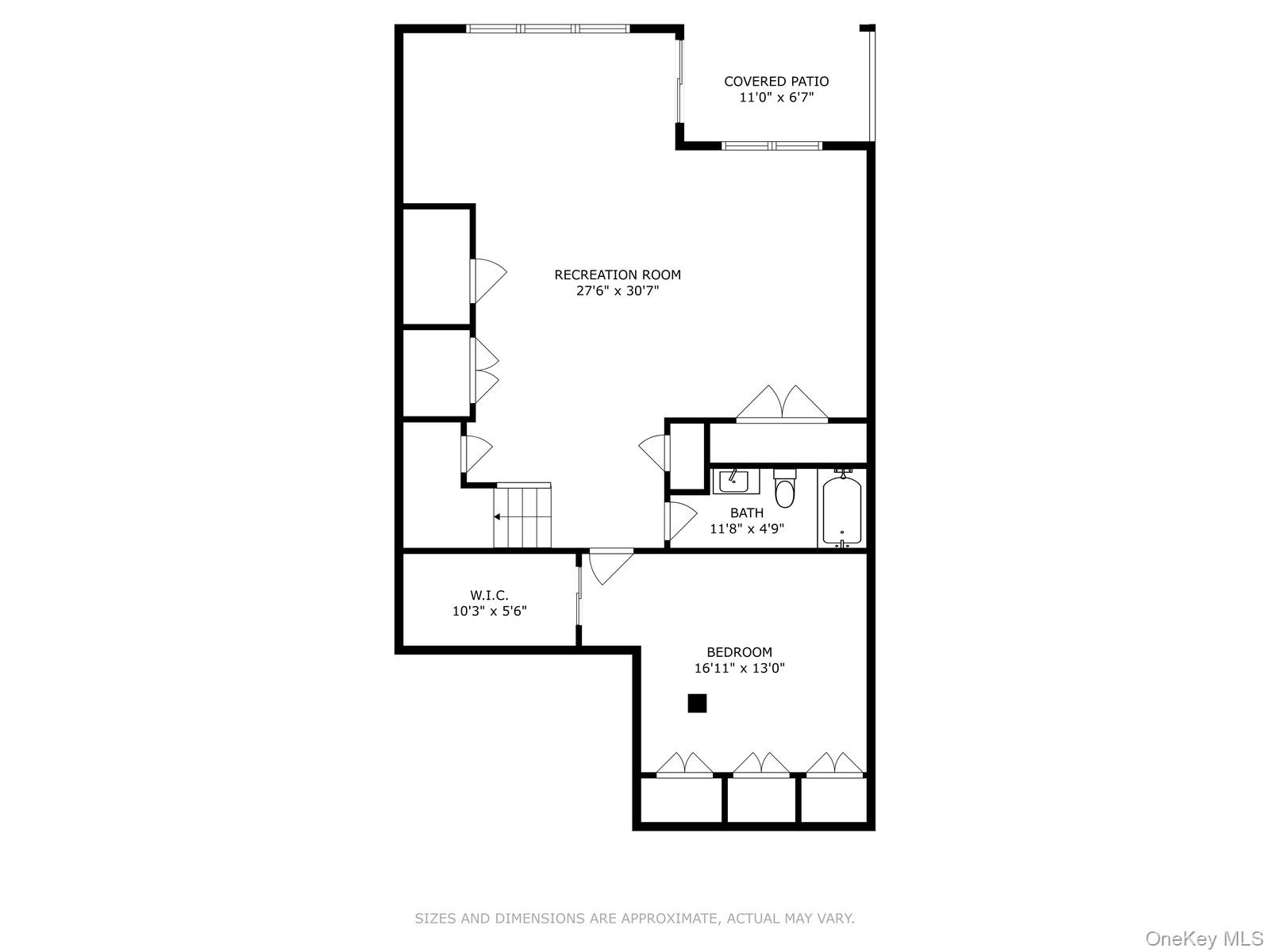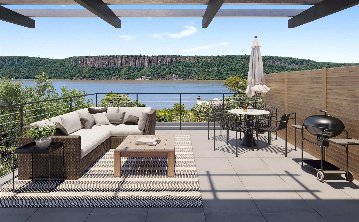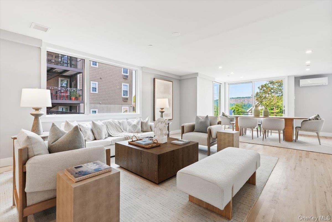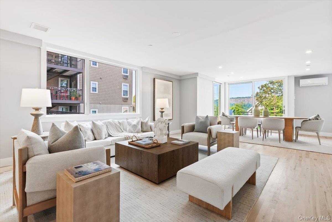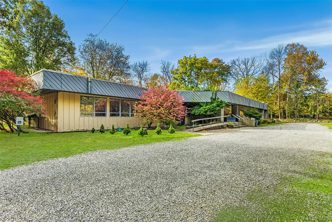Remarks
Situated in a welcoming and picturesque community on St. Andrew's Golf Course, this breathtaking home spans across 3 levels. Unit 72 is a 3-bedroom home that could live like a 4-bedroom. The main level of this serene condo/townhome features an entry foyer, spacious living room with gas fireplace and a dining room with a new Andersen sliding glass door to a sunny balcony. The dining room also flows to a bright eat-in kitchen with lovely views. The foyer leads to a large powder room, two large hall closets, and direct access to the attached one-car garage. On the upper level is the open and airy primary bedroom with a renovated en-suite bath and three custom closets - one being a large walk-in closet. There are 2 additional bedrooms (one is being used as an office currently), a renovated hall bath, walk-in hallway closet as well as laundry and a linen closet. The lower level of the home has a spacious family room, renovated full bathroom and another room which could be used as an office, gym or more. There are several closets on the lower level; a large cedar closet, storage area with shelving and one that was once a refrigerated wine closet and tasting area which could easily serve this purpose again. There is a second brand-new Andersen sliding glass door in the lower level that leads to a covered patio and grassy nook. This Prestwick model home is located on a hill at the top of the property, and is very convenient to the numerous resort-style amenities such as a clubhouse with pool, high-end fitness center, tennis, basketball and pickleball courts. The community has beautifully manicured landscaping and even includes social privileges to the restaurant of the members-only, Jack Nicklaus designed, St. Andrew's Golf Course, known as "The birthplace of golf in America". Designed by Robert A.M Stern Architect, the townhouse/condominium residences at the sought-after St. Andrews residential community are private and gated, with gorgeously maintained grounds and amenities.
