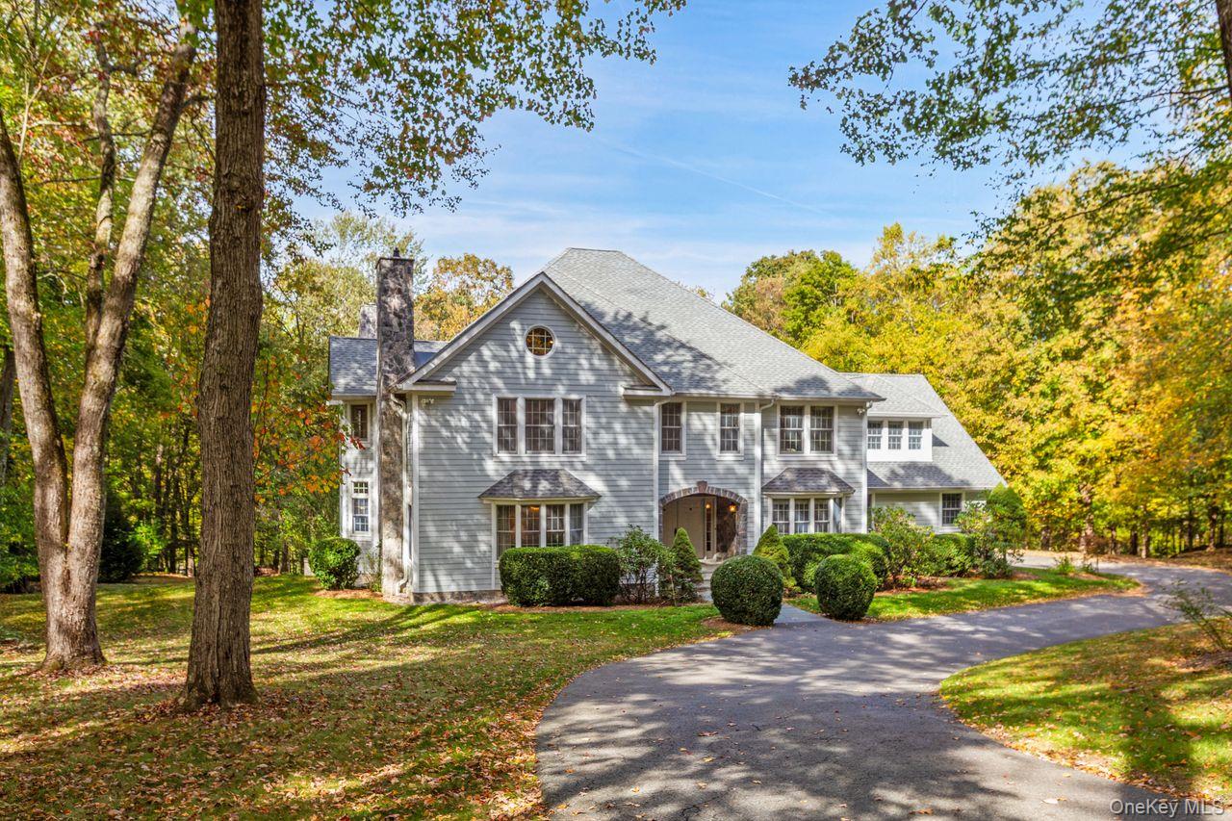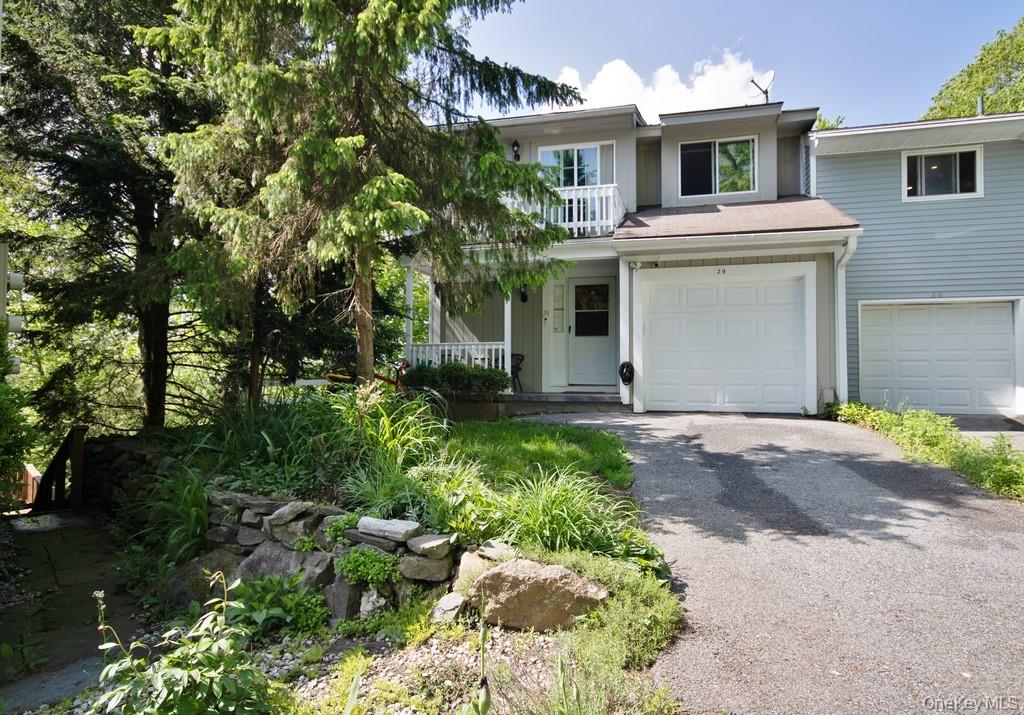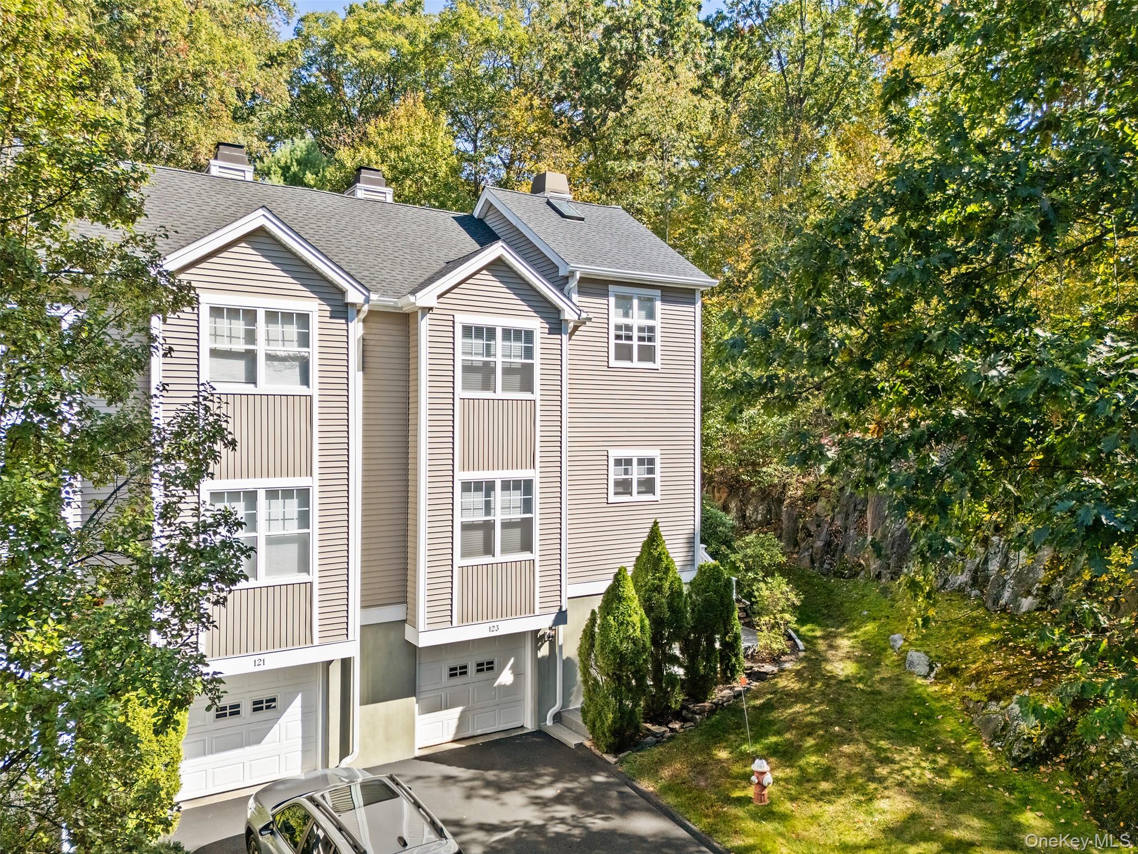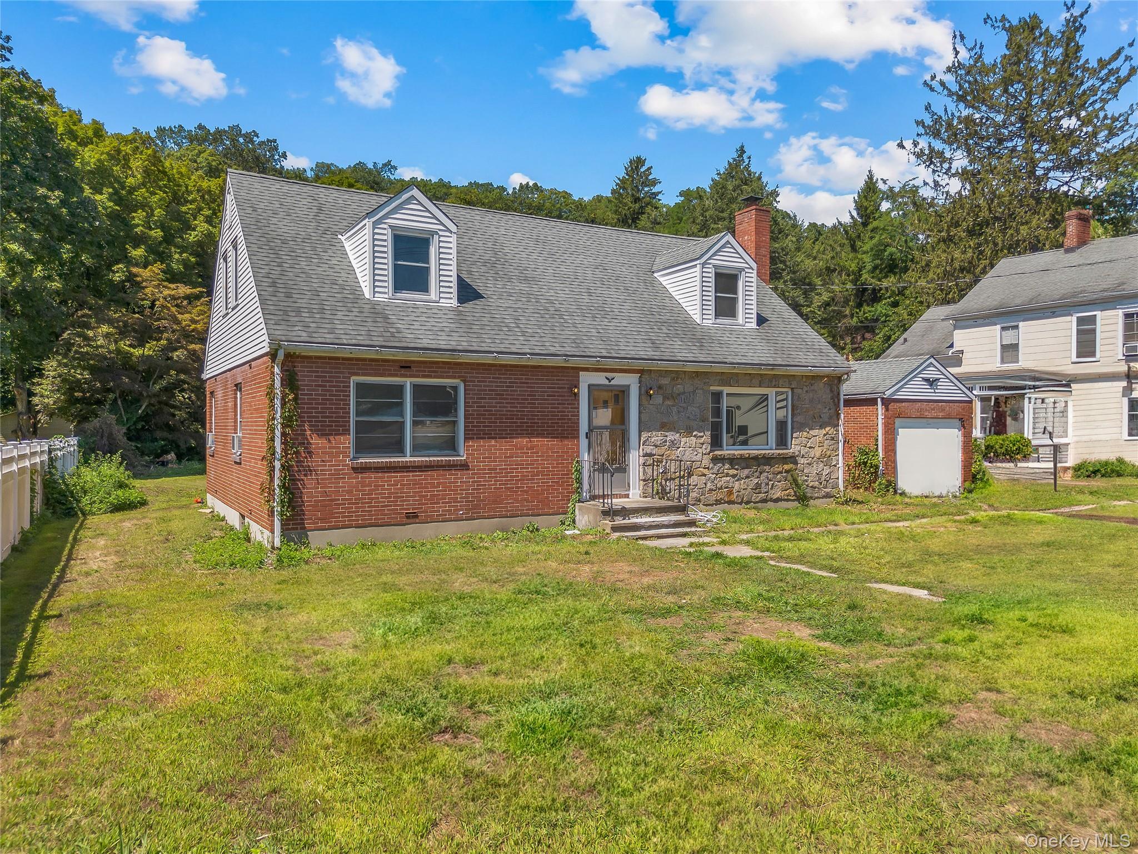Remarks
Experience the perfect blend of classic elegance and modern comfort in this magnificent home nestled on a tranquil tree-lined street. Situated on sprawling front and rear lawns with wooded property and a perennial garden, this estate offers a secluded oasis. The main level is designed for both grand entertaining and comfortable family life. Enter the step-down living room filled with natural light featuring a bay window and cozy wood-burning fireplace. Host memorable dinners in the immense dining room with its own bay windows and convenience of a butler's pantry. The heart of the home is the open-flowing kitchen and breakfast area leading into family room. This breathtaking space boasts a lofty high ceiling, wood-burning fireplace with stone hearth and a magnificent natural light flooding in through French doors and spectacular wall of arched windows. A dedicated wood-paneled office or study completes the main floor. Seamless indoor-outdoor living is achieved via the French doors that open onto a spacious deck, which overlooks the yard and steps down to a lovely bluestone patio and seating area. Upstairs you'll find four spacious bedrooms and versatile music/play/bonus room with cathedral ceiling and full bath. The luxurious primary suite is a true retreat, featuring a separate dressing area, four closets and a spa-like bath with double vanities, steam shower, spa tub and private water closet. The home's flexibility continues in the huge, finished walkout lower level which opens directly to a bluestone patio and rear lawn. This expansive space includes an exercise room, full bath and storage galore. The space offers endless potential for a workshop, media room, multi-generation living, professional suite, wet bar or sewing room. Modern necessities are fully covered with a reliable whole-house generator, gas heat, central air, central vacuum and whole-house clean water filtration system. This is more than a home; it's a lifestyle.
















































