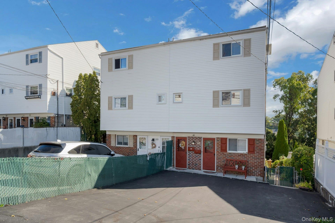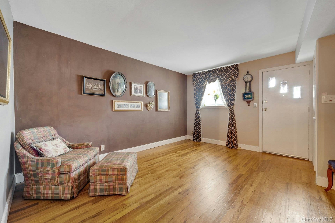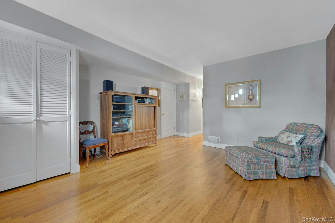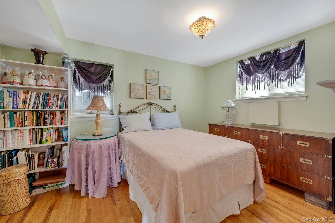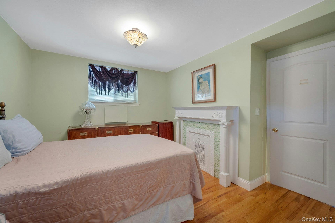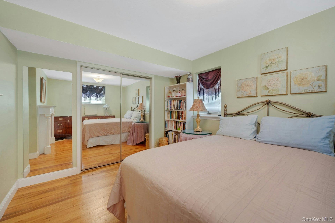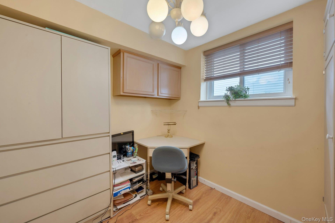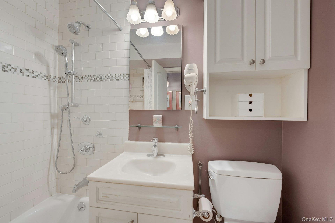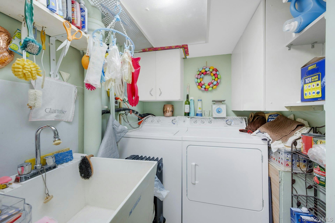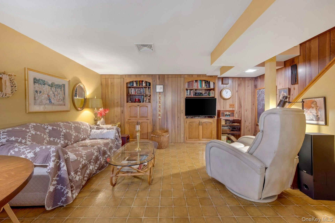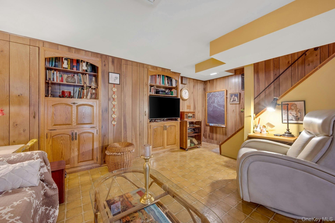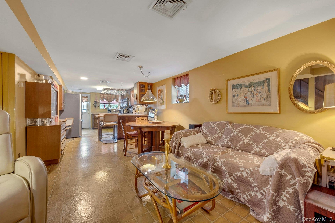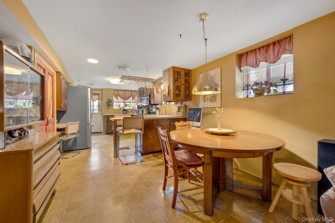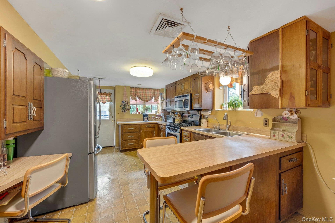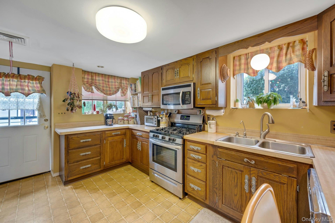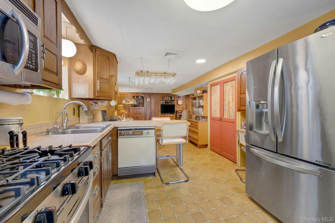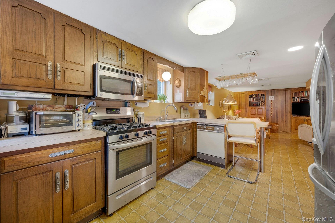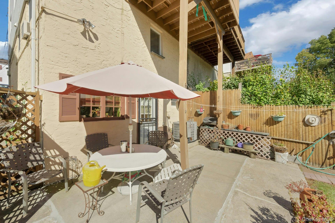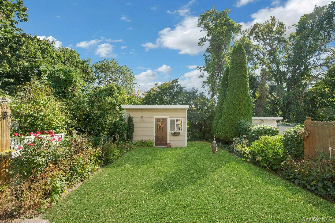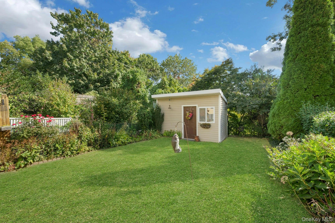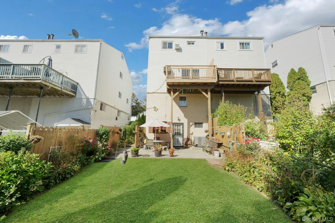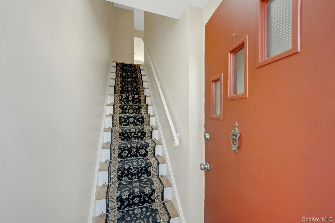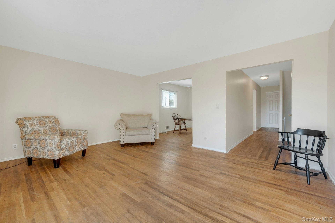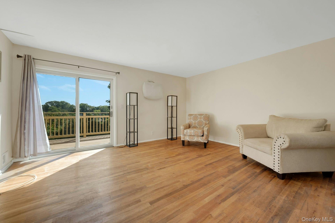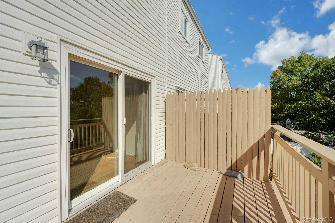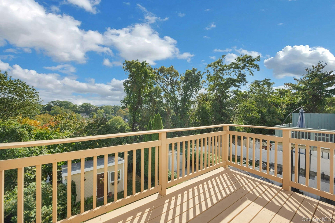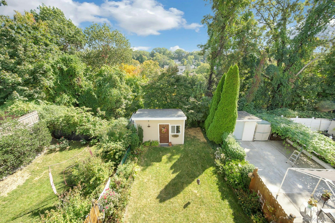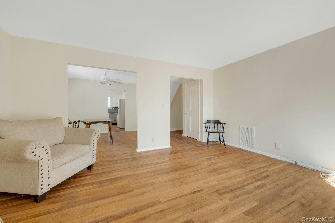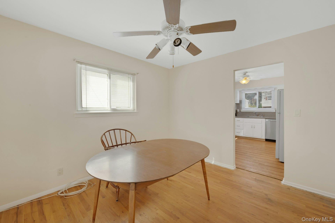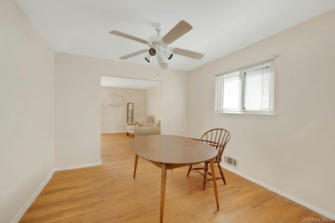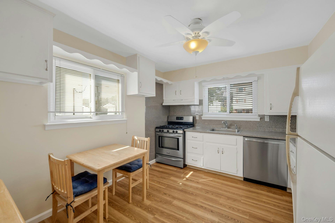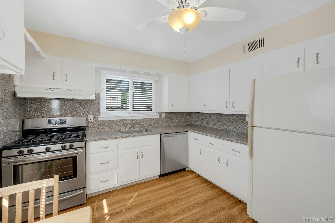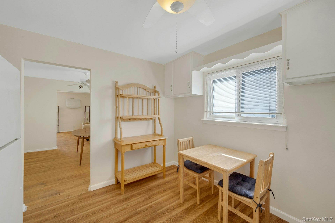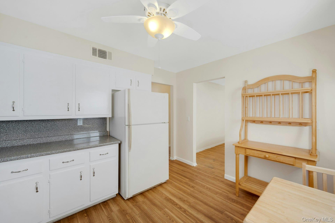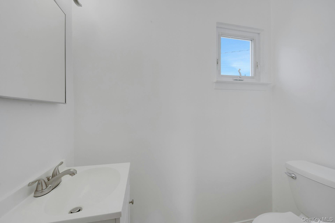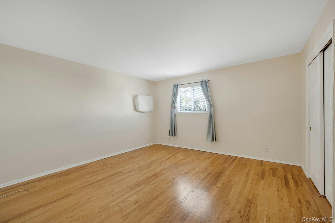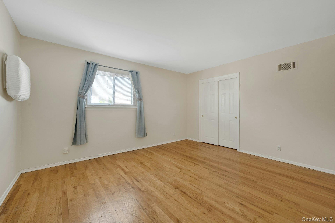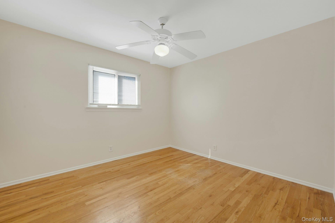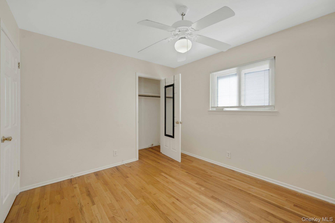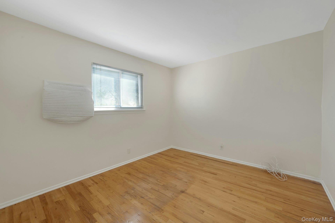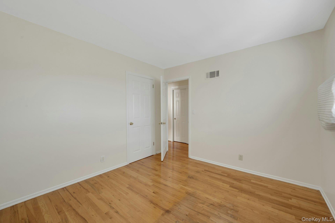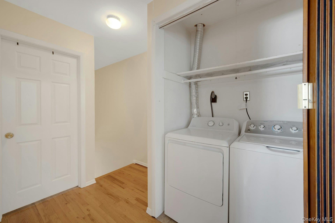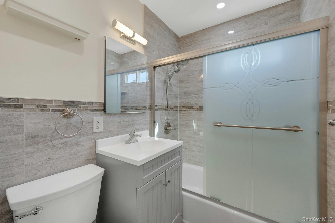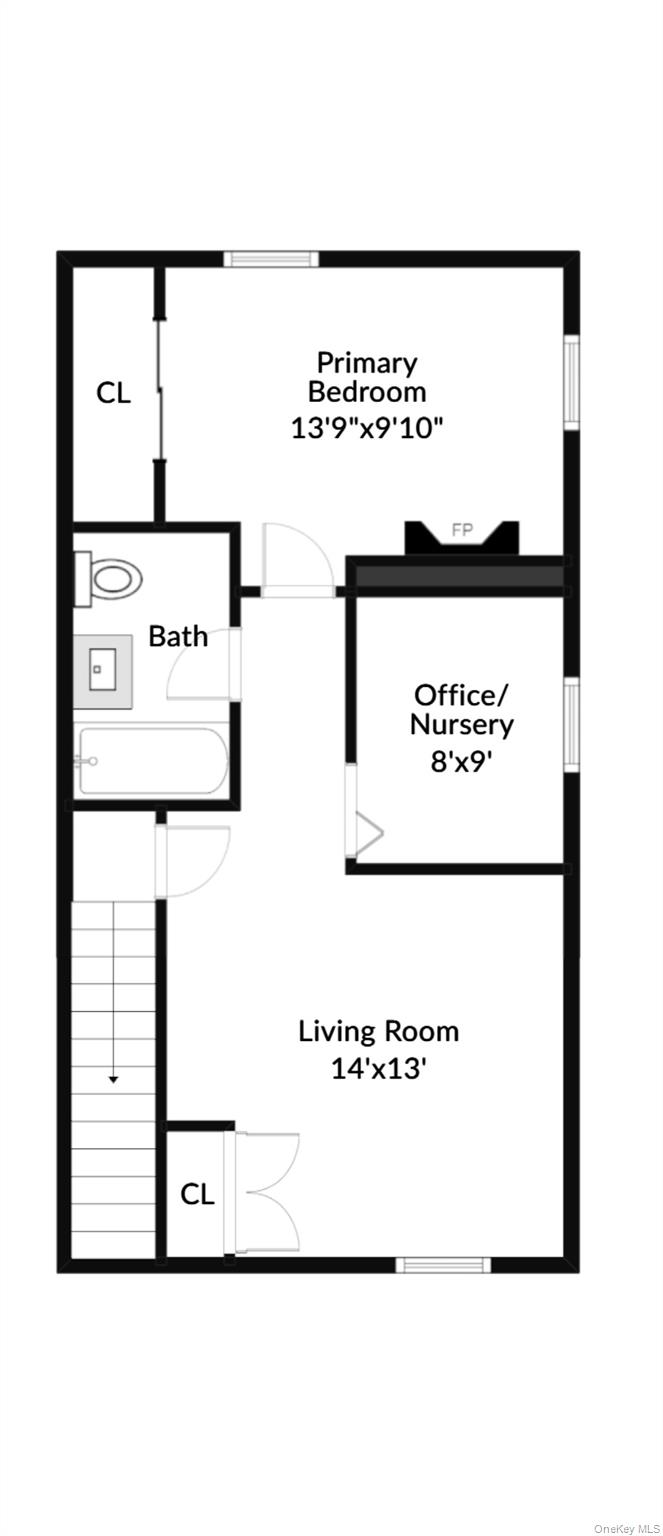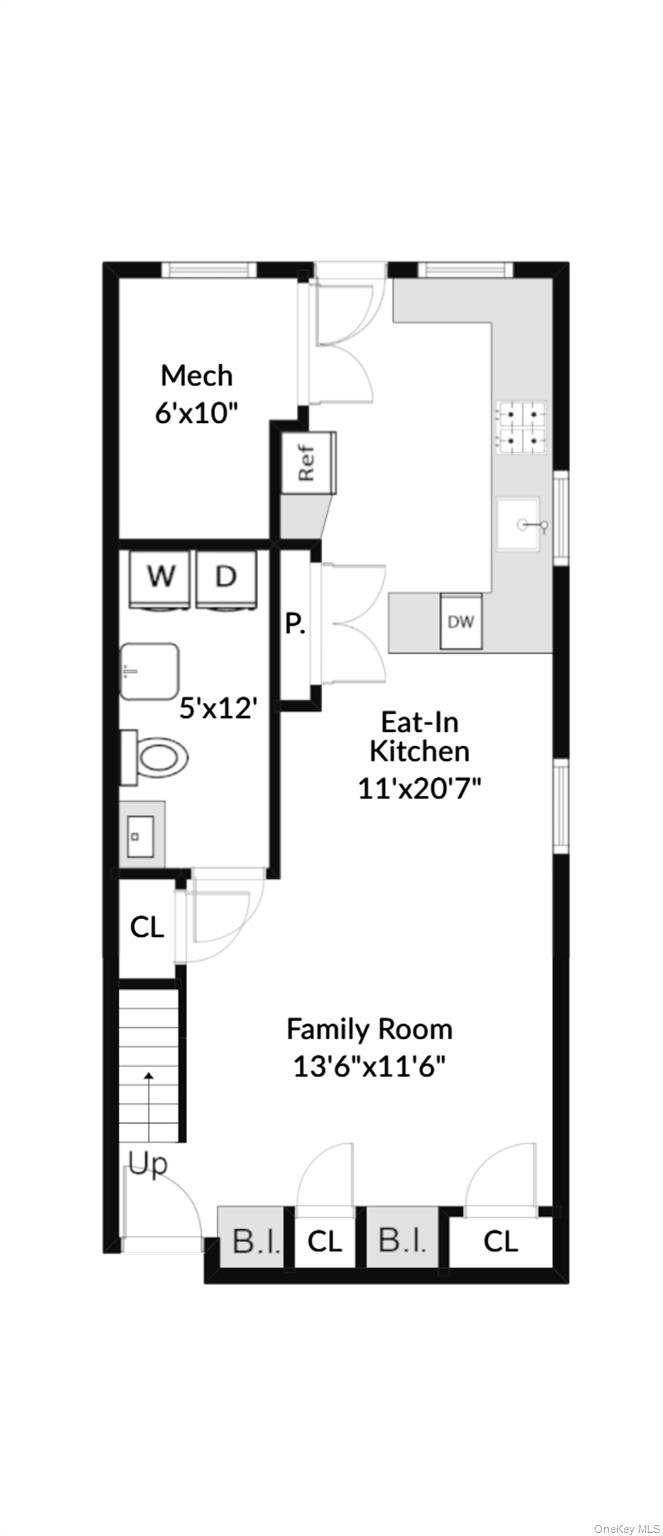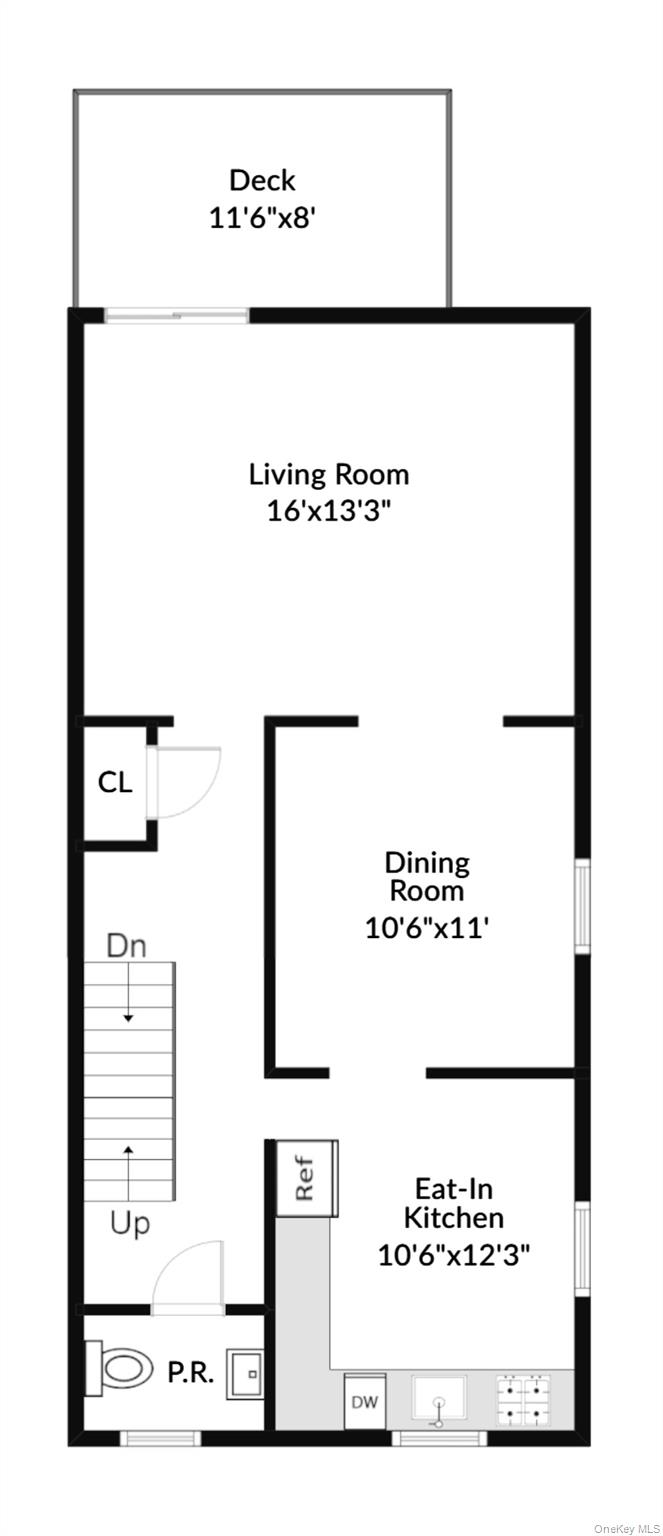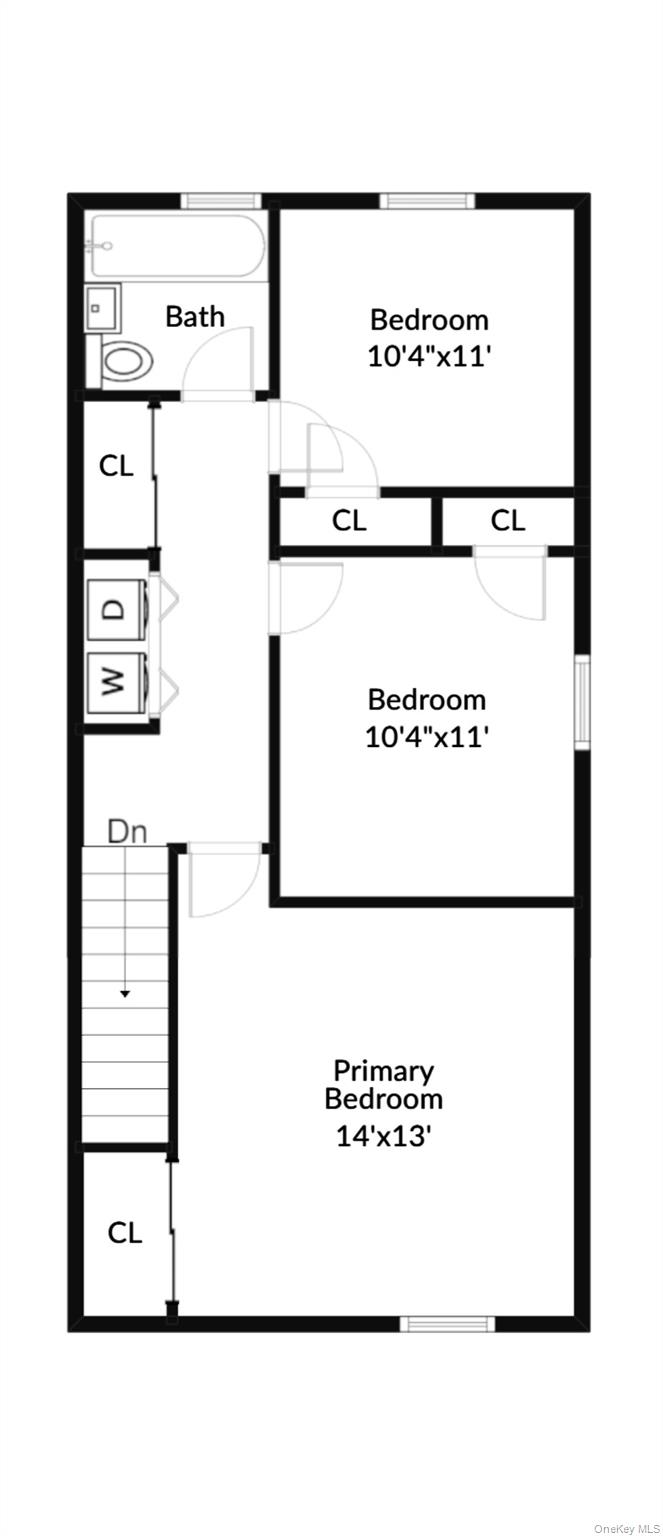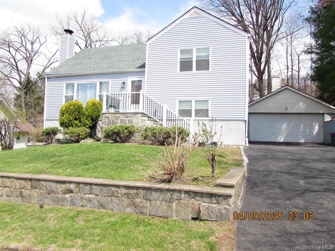Remarks
Presenting an exceptional investment opportunity in the desirable Westchester Hills neighborhood of Yonkers—available for the first time in over 46 years! Both units are designed in duplex style, offering multi-level living for a refined townhouse experience. The property provides flexibility; owners may choose to reside in one unit while leasing the other, rent both units, or utilize a mother/daughter setup. The right-side unit features a first-floor bedroom with an elegant ornamental fireplace, hardwood flooring throughout, and a versatile room suitable as an office, nursery, or yoga studio. Additional amenities include a spacious formal living room and a modern full bathroom with a shower/tub combination. The finished lower level offers a generous family room, a dedicated laundry area, mechanicals, dining space, and a state-of-the-art eat-in kitchen equipped with custom cabinetry, tons of counter space, a large pantry, stainless steel gas range with overhead microwave, dishwasher, refrigerator, and direct access to a tranquil patio. The outdoor area is ideal for various configurations, including lounge furniture, dining sets, a grill, or firepit with Adirondack chairs. Beyond the patio, the garden and yard provide supplementary outdoor space, perfect for gatherings and relaxation. The left-side apartment occupies the second and third floors of the home and offers three spacious bedrooms and one and a half bathrooms. The eat-in kitchen is outfitted with white cabinetry, abundant counter space, a gas range, stainless steel dishwasher, and a white refrigerator. Hardwood flooring extends across the main level, which includes a formal dining room and an expansive living room with sliding glass doors that open onto a freshly stained deck with elevated views—ideal for outdoor seating, entertaining, or relaxation. A conveniently located half bathroom completes the main level. Upstairs, residents will find three generously sized bedrooms with large windows and ample closet space, all finished with hardwood floors. Additional features include a dedicated laundry room, a linen closet, pull-down attic for extra storage, and a recently renovated full bathroom featuring a shower/tub combination with sliding glass doors, a modern vanity, and updated lighting fixtures. Both units are equipped with central air and heat, and the driveway provides parking for up to six cars. This property has been lovingly cared for and maintained. It’s just about turn-key and presents a remarkable opportunity with attractive ROI numbers. Don’t miss out!
