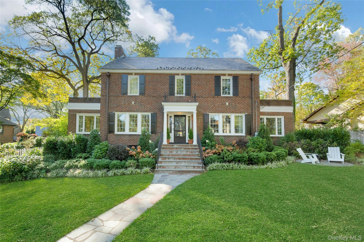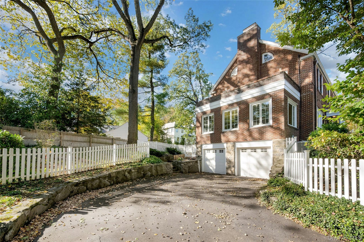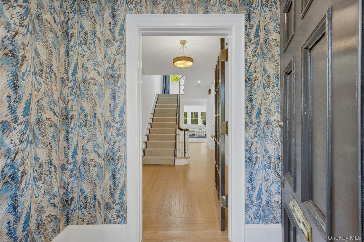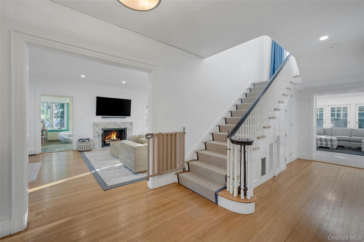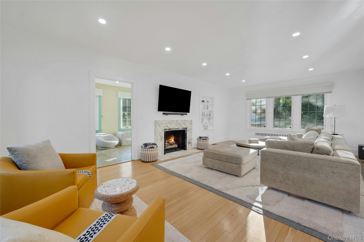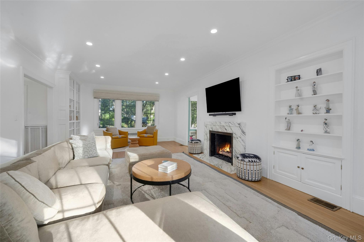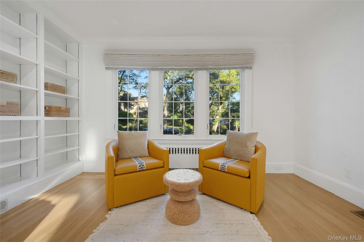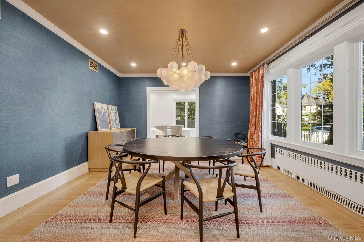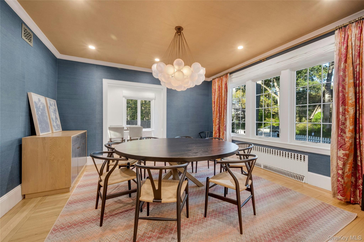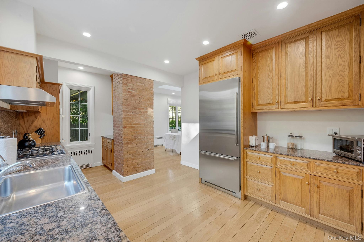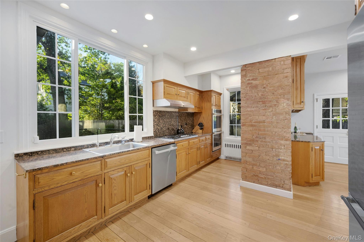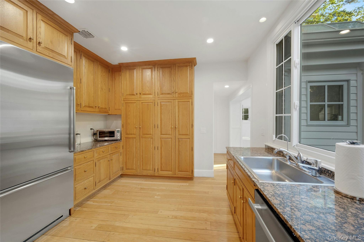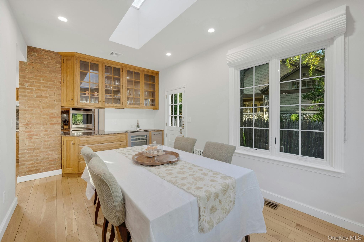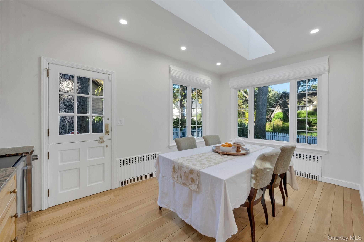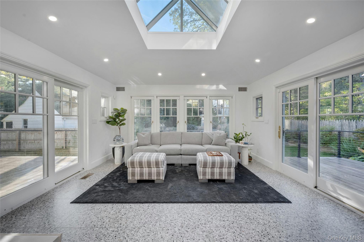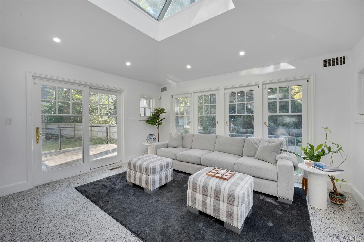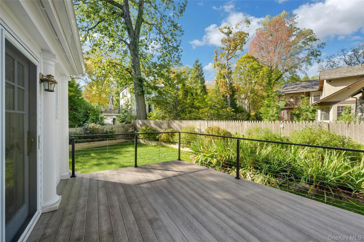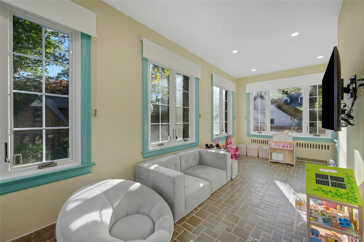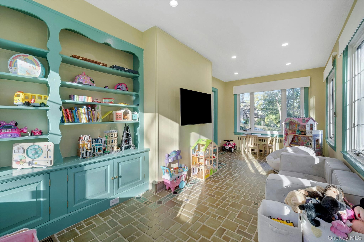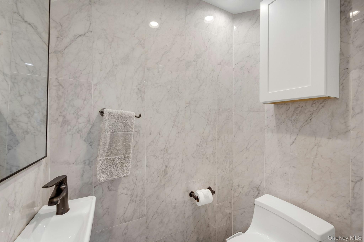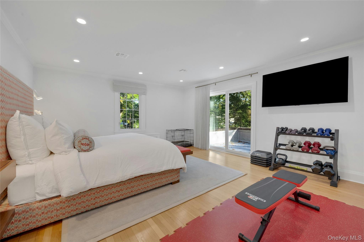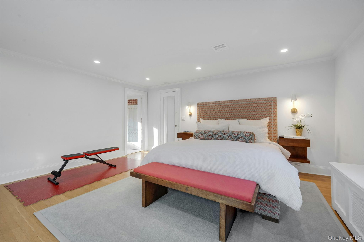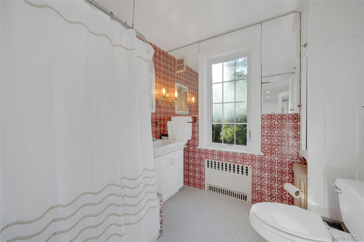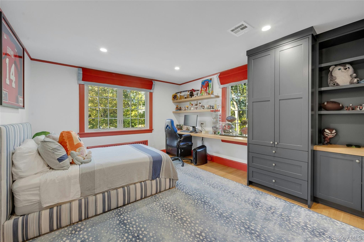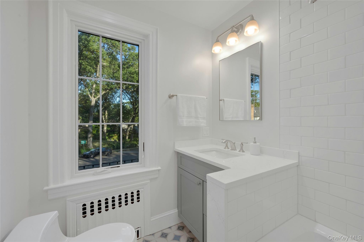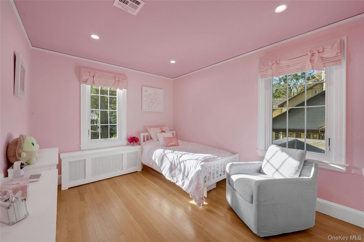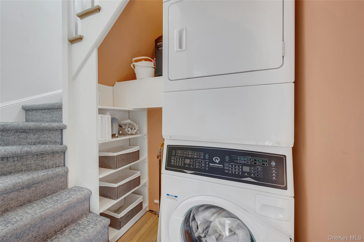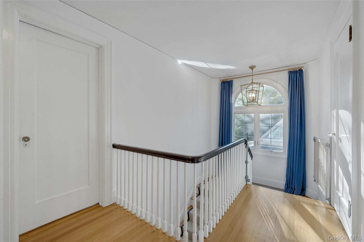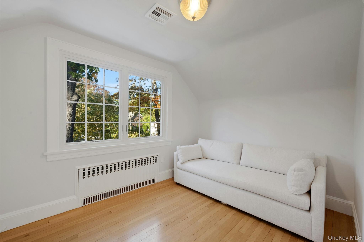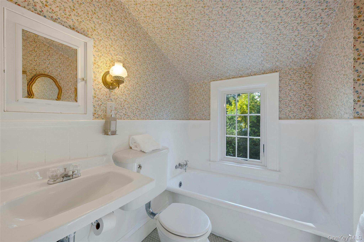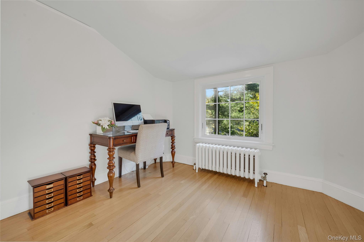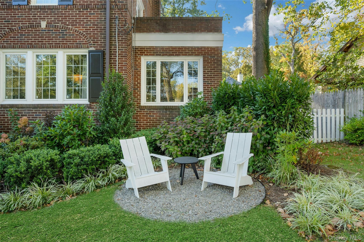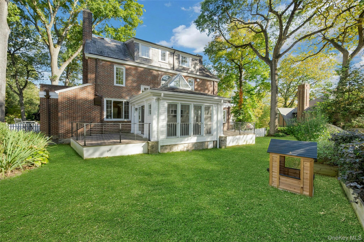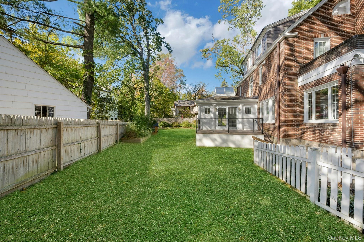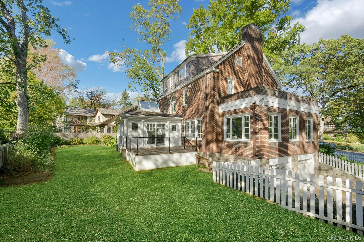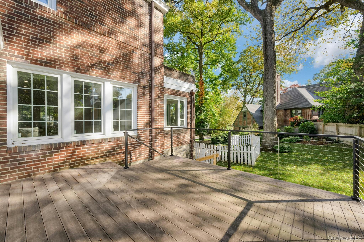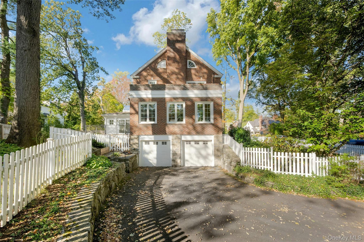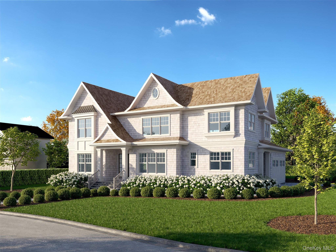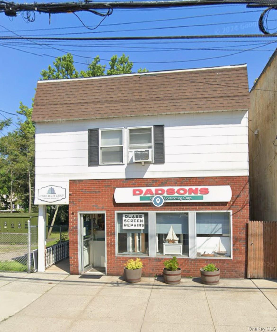Remarks
This classic brick center-hall Colonial seamlessly blends timeless architecture with modern comfort and style. Ideally located just .5 miles from the Larchmont train station, bustling town, restaurants, and the Saturday farmers market, it offers the best of village living. Leave your car in the oversized two-car garage and enjoy easy access to schools, parks, and Manor Beach. Sunlight pours in through new Andersen windows, enhancing the warmth and character found throughout. A gracious foyer opens to a large living room with gas, marble fireplace and built-ins, while a charming adjacent sunroom with original tile floors offers flexible use. The formal dining room with custom wallpaper leads to a bright breakfast area and a beautifully updated kitchen featuring skylights, all-new stainless-steel appliances, generous granite countertops, and new wine fridge and ice machine. A Dutch door from the breakfast area opens to the fully fenced backyard—perfect for pets and play. The glass-enclosed family room, with radiant-heated floors and additional skylight, opens to two Zuri decks, creating a seamless flow for everyday living and entertaining. The updated powder room also features radiant-heated floors. Upstairs, the serene primary suite includes a private terrace, walk-in closet, and ensuite bath. Two additional bedrooms, an updated hall bath and laundry, complete the second floor. The third floor offers 2 additional bedrooms-flexible space ideal for guests, an au pair, or a home office. Thoughtful details such as refreshed lighting, custom window treatments, and new landscaping by Zavaglia enhance the home’s inviting appeal. Additional highlights include an extensive water management system around the perimeter, a beautifully maintained slate roof, and a fully fenced yard. Flooded with natural light and filled with craftsmanship, 19 Huguenot Drive combines charm, functionality, and convenience—an exceptional home in the heart of Larchmont.
